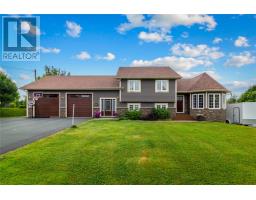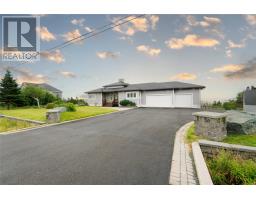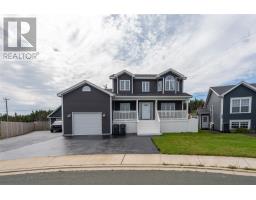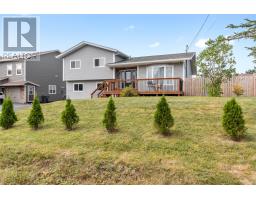21 Harmony Street, Paradise, Newfoundland & Labrador, CA
Address: 21 Harmony Street, Paradise, Newfoundland & Labrador
Summary Report Property
- MKT ID1275947
- Building TypeHouse
- Property TypeSingle Family
- StatusBuy
- Added14 weeks ago
- Bedrooms3
- Bathrooms3
- Area2498 sq. ft.
- DirectionNo Data
- Added On12 Aug 2024
Property Overview
A piece of Paradise! This bungalow is located on a cul-de-sac and has an awesome backyard space with partial views of Adams Pond! This well cared for 3-bedroom & 3-bathroom home has a large rec-room and office in the basement, as well as an unfinished space to put your touches on. Some highlights/upgrades include: large kitchen with backsplash & new floors, renovated bathrooms, 2-mini split heat pumps, crown moldings, lots of pot-lights inside and out, tray ceilings in living room, formal porch with French doors and a master suite with tiled shower, wainscoting and walk-in closet. With a very inviting fully fenced backyard space that includes a storage shed, you will enjoy Summer days relaxing or entertaining on the 2-tiered deck with pond views! There is even the potential for rear-yard access. This home’s location is in the fast growing Town of Paradise, here you will enjoy walking trails like Octagon Pond & other recreational facilities, shopping (Sobey’s, etc) restaurants (like Cajones, Pur & Simple & Starbucks), craft beer breweries (Banished) and you are only minutes to Topsail Beach! Offers will be reviewed after 6:00pm on Tuesday (Aug 13th). (id:51532)
Tags
| Property Summary |
|---|
| Building |
|---|
| Land |
|---|
| Level | Rooms | Dimensions |
|---|---|---|
| Basement | Recreation room | 26x13 |
| Main level | Primary Bedroom | 13x12 |
| Bedroom | 10.6x10.6 | |
| Bedroom | 10.6x10.4 | |
| Kitchen | 24x9 | |
| Living room | 16.2x12 |
| Features | |||||
|---|---|---|---|---|---|
| Dishwasher | |||||


















































