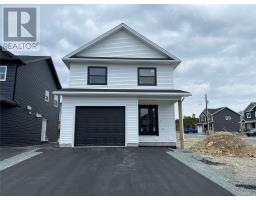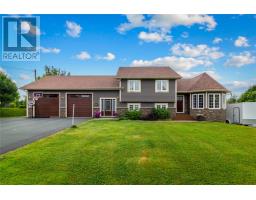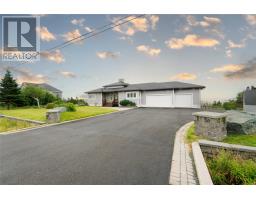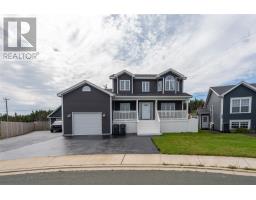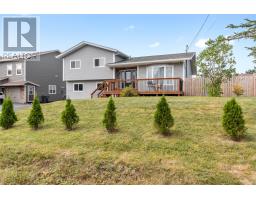24 Croydon Street, Paradise, Newfoundland & Labrador, CA
Address: 24 Croydon Street, Paradise, Newfoundland & Labrador
Summary Report Property
- MKT ID1276039
- Building TypeHouse
- Property TypeSingle Family
- StatusBuy
- Added14 weeks ago
- Bedrooms3
- Bathrooms2
- Area1796 sq. ft.
- DirectionNo Data
- Added On12 Aug 2024
Property Overview
Welcome to 24 Croyden Street, located in the beautiful Valley Ridge Subdivision in Paradise on the doorstep of Octagon, Neils Pond, walking trails, grocery store and all major town events. This split entry bungalow shows pride of ownership throughout. The main floor has an eat-in kitchen which underwent upgrades in 2021 and large, bright living room area with pot lights a feature faux brick fireplace wall and an electronic fireplace. The home boasts two spacious bedrooms on the main and a full bathroom. Downstairs has another spare bedroom, a large rec room area and a half bathroom with an undeveloped space for laundry and storage. This home is fully equipped with a ceiling cassette mini split heat pump, which is great for energy efficiency and air conditioning on warm days. The fully fenced backyard has an oversized 12 x 18 deck with privacy wall all around and a 10 x 12 storage shed. As per sellers directive, all offers to be submitted no later than 5pm Thursday, August 15th. (id:51532)
Tags
| Property Summary |
|---|
| Building |
|---|
| Land |
|---|
| Level | Rooms | Dimensions |
|---|---|---|
| Basement | Storage | 10.00 x 10.00 |
| Bedroom | 9.00 x 8.10 | |
| Bath (# pieces 1-6) | 1/2 | |
| Recreation room | 11.2 x 24.6 | |
| Main level | Bath (# pieces 1-6) | 3PC |
| Bedroom | 10.00 x 9.00 | |
| Primary Bedroom | 12.00 x 12.00 | |
| Living room/Fireplace | 12.00 x 16.00 | |
| Kitchen | 11.00 X 16.00 |
| Features | |||||
|---|---|---|---|---|---|
| Refrigerator | Microwave | Stove | |||
| Washer | Dryer | Air exchanger | |||

































