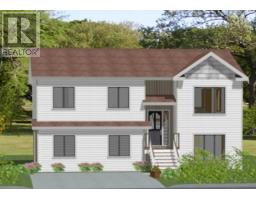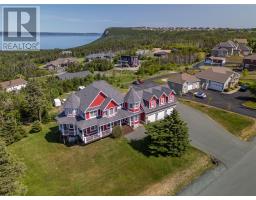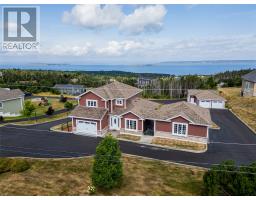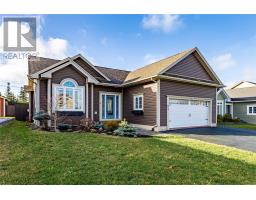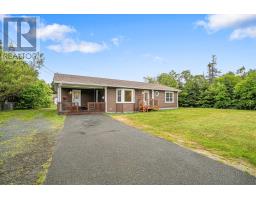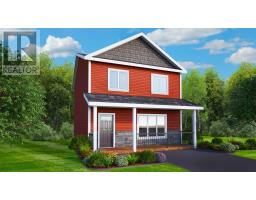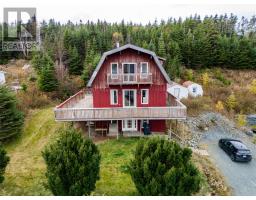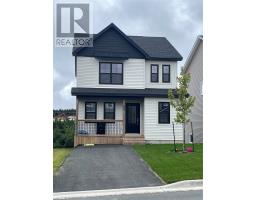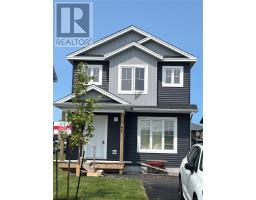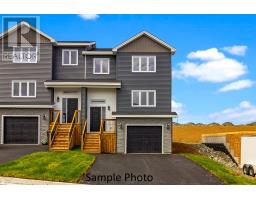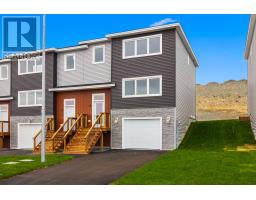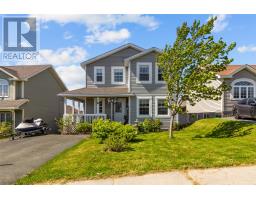25 Canterbury Drive, Paradise, Newfoundland & Labrador, CA
Address: 25 Canterbury Drive, Paradise, Newfoundland & Labrador
Summary Report Property
- MKT ID1292629
- Building TypeHouse
- Property TypeSingle Family
- StatusBuy
- Added4 days ago
- Bedrooms3
- Bathrooms4
- Area2240 sq. ft.
- DirectionNo Data
- Added On17 Nov 2025
Property Overview
Beautiful Fully Developed 2 Story on an over sized Corner Lot in Elizabeth Park…Features of this Immaculate Home include Eat in Kitchen with All Stainless Steel Appliances, Hardwood Floors, Formal Dining Room, Large Living Room and Sitting Room/ TV Room off Kitchen. Second floor offers large master bedroom with large Ensuite and Spacious Walk in Closet plus 2 other large Bedrooms. The fully Developed Basement offers a Laundry Room, large family room plus large gym room/ 4th Bedroom plus bathroom, Large pantry for storage& 4th Bathroom…. Outside features great street Appeal with Dark Siding & extra wide trim, New Shingles in recent years, 2 Paved Driveways plus 10 x 12 Shed…Close to Shopping, schools and All Recreation. There will be no conveyance of offers until 3pm on November 21st and all offers must be left open until 8pm. (id:51532)
Tags
| Property Summary |
|---|
| Building |
|---|
| Land |
|---|
| Level | Rooms | Dimensions |
|---|---|---|
| Second level | Bath (# pieces 1-6) | 10.0 x 5.0 |
| Other | 6.0 x 6.0 | |
| Ensuite | 9.5 x 6.0 | |
| Bedroom | 13.0 x 10.0 | |
| Primary Bedroom | 18.0 x 10.6 | |
| Bedroom | 11.0 x 10.0 | |
| Basement | Not known | 9.0 x 9.8 |
| Bath (# pieces 1-6) | 9.5 x 5.0 | |
| Recreation room | 10.0 x 20.5 | |
| Bedroom | 16.5 x 10.0 | |
| Laundry room | 7.5 x 6.0 | |
| Main level | Foyer | 8.0 x 6.0 |
| Bath (# pieces 1-6) | 5.5 x 5.0 | |
| Living room | 10.0 x 13.0 | |
| Family room | 15.5 x 10.0 | |
| Dining room | 14.5 x 10.5 | |
| Not known | 14.0 x 10.5 |
| Features | |||||
|---|---|---|---|---|---|
| Dishwasher | Microwave | Washer | |||
| Dryer | Air exchanger | ||||






















































