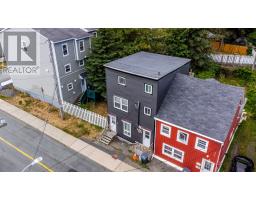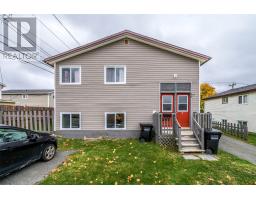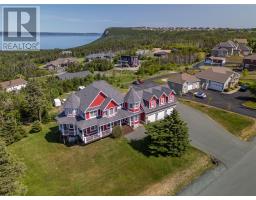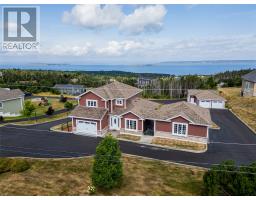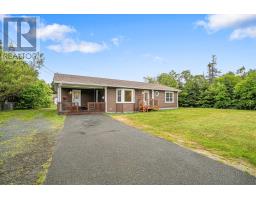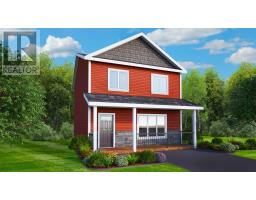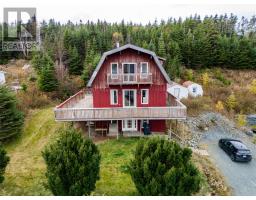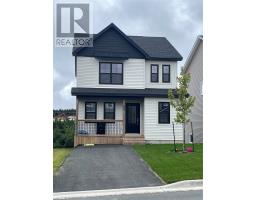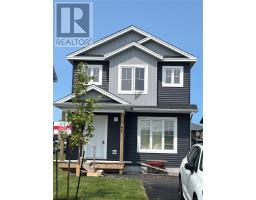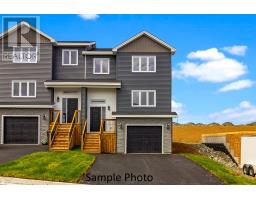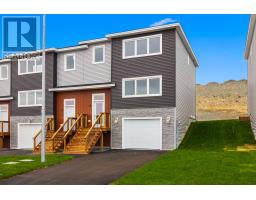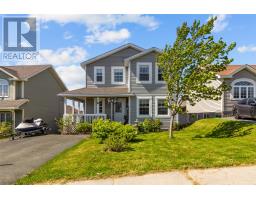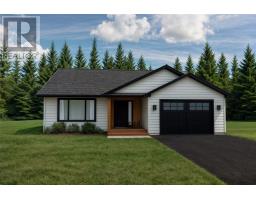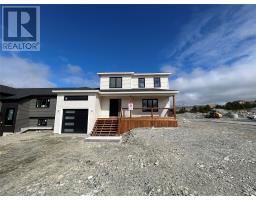28 Milton Road, Paradise, Newfoundland & Labrador, CA
Address: 28 Milton Road, Paradise, Newfoundland & Labrador
Summary Report Property
- MKT ID1292087
- Building TypeHouse
- Property TypeSingle Family
- StatusBuy
- Added2 weeks ago
- Bedrooms4
- Bathrooms3
- Area2404 sq. ft.
- DirectionNo Data
- Added On29 Oct 2025
Property Overview
Welcome to this beautifully maintained split entry home offering 3+1 bedrooms, 3 full bathrooms, and a fully developed layout designed for modern family living. The main floor features a bright living area with a propane fireplace, a functional kitchen that flows into the dining space, and the convenience of main floor laundry. The primary bedroom includes a private ensuite, while two additional bedrooms and a full bath complete this level. The smallest of the 3 bedrooms has most recently been used as a main floor laundry room, but it can function as either with minor changes. The fully developed lower level provides even more living space with a large family room highlighted by a second propane fireplace, an extra bedroom, and a third full bathroom—perfect for guests, extended family, or a home office. Outdoors, this property stands out with a rare triple bay garage, an additional storage shed, and rear-yard paved access for recreational vehicles or trailers. A back-up propane generator offers year-round peace of mind. With its move-in ready condition, thoughtful upgrades, and balance of comfort and practicality, this home is ideal for buyers seeking space, function, and lasting value. (id:51532)
Tags
| Property Summary |
|---|
| Building |
|---|
| Land |
|---|
| Level | Rooms | Dimensions |
|---|---|---|
| Basement | Porch | 4.28x10.55 |
| Office | 11.80x11.80 | |
| Bath (# pieces 1-6) | 9.14x9.36 | |
| Laundry room | 10.98x12.26 | |
| Other | 8.03x14.50 | |
| Bedroom | 8.82x9.10 | |
| Recreation room | 24.08x11.83 | |
| Main level | Bedroom | 8.58x12.26 |
| Bedroom | 8.73x9.88 | |
| Ensuite | 7.40x5.53 | |
| Primary Bedroom | 11.88x11.90 | |
| Bath (# pieces 1-6) | 7.29x8.46 | |
| Not known | 16.74x12.41 | |
| Living room | 12.41x17.20 | |
| Other | Not known | 24.00x37.50 |
| Porch | 6.33x3.90 |
| Features | |||||
|---|---|---|---|---|---|
| Garage(3) | Central Vacuum | Dishwasher | |||
| Refrigerator | Stove | Washer | |||
| Dryer | Air exchanger | ||||










































