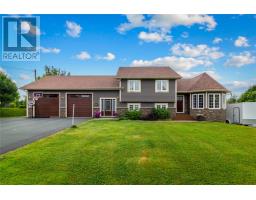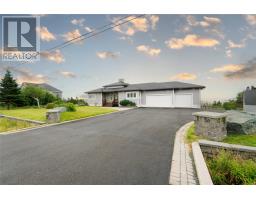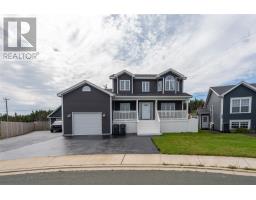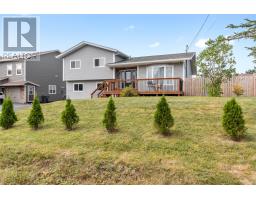44 Silver Birch Crescent, Paradise, Newfoundland & Labrador, CA
Address: 44 Silver Birch Crescent, Paradise, Newfoundland & Labrador
Summary Report Property
- MKT ID1274969
- Building TypeHouse
- Property TypeSingle Family
- StatusBuy
- Added18 weeks ago
- Bedrooms2
- Bathrooms2
- Area1780 sq. ft.
- DirectionNo Data
- Added On17 Jul 2024
Property Overview
Discover the perfect blend of modern living and convenience in this charming semi-detached home nestled on a corner lot. Boasting a unique layout with a main floor featuring a spacious bedroom and an additional bedroom in the basement, this residence offers versatility and comfort. Step into the inviting living room with vaulted ceilings that create an airy, open atmosphere, enhancing the contemporary appeal of the home. The sleek, modern kitchen is designed for both functionality and style, perfect for culinary enthusiasts and casual dining alike. Downstairs, a spacious rec room awaits, providing ample space for entertainment or relaxation, ideal for gatherings with family and friends. Adjacent to the rec room, another full bath adds convenience and practicality, ensuring comfort for residents and guests alike. Outside, the property backs onto Paradise Elementary. Located in a sought-after neighborhood close to amenities such as shops, parks, and transportation, this home offers the ideal combination of privacy and convenience. Whether you're looking to relax in the cozy confines home or enjoy outdoor activities just steps away, this semi-detached gem is ready to welcome you home. Don't miss out on the opportunity to make this your own haven in the heart of a vibrant community. (id:51532)
Tags
| Property Summary |
|---|
| Building |
|---|
| Land |
|---|
| Level | Rooms | Dimensions |
|---|---|---|
| Lower level | Bedroom | 13.8 * 11.7 |
| Bath (# pieces 1-6) | 9.4 * 5.10 | |
| Recreation room | 9.4 * 13.5 | |
| Main level | Bedroom | 10.11 * 10.11 |
| Bath (# pieces 1-6) | 5.0 * 6.5 | |
| Not known | 13.3 * 10.7 | |
| Living room | 17.10 * 10.85 | |
| Porch | 4.7 * 4.7 |
| Features | |||||
|---|---|---|---|---|---|
| Dishwasher | Refrigerator | Stove | |||




























































