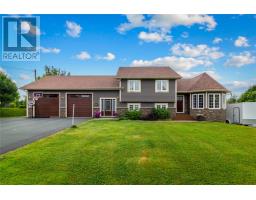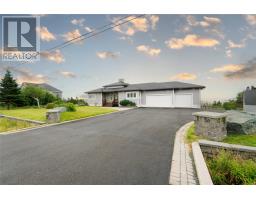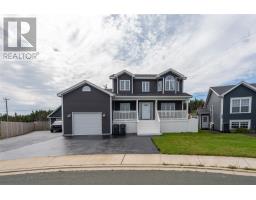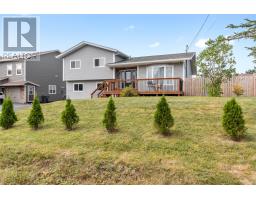9 Stormont Street, Paradise, Newfoundland & Labrador, CA
Address: 9 Stormont Street, Paradise, Newfoundland & Labrador
Summary Report Property
- MKT ID1276351
- Building TypeHouse
- Property TypeSingle Family
- StatusBuy
- Added13 weeks ago
- Bedrooms4
- Bathrooms2
- Area2200 sq. ft.
- DirectionNo Data
- Added On19 Aug 2024
Property Overview
Welcome to your charming new home! This delightful 3+1 bedroom, 2 bathroom bungalow offers a perfect blend of comfort and convenience, nestled in a friendly neighborhood. As you step inside, you'll be greeted by a warm and inviting living space that flows seamlessly into a well appointed kitchen featuring to the ceiling cabinets and island, ideal for both everyday living and entertaining guests. The heat pump on the main makes this home not only comfortable, but efficient. The primary bedroom is perfect for relaxing and offers a beautifully, newly renovated ensuite. The 2 other nice sized bedrooms on this floor are great for the kids or guest and the main bath has also seen recent renovations. Downstairs you will find the 4th bedroom or office or hobby room as well as a large rec room with laundry and room for storage. The property boasts an attached garage, providing ample space for parking and additional storage. Outside, you'll find a spacious backyard, perfect for family gatherings, gardening, or simply relaxing in your own private oasis as it backs onto a green space. A rear shed adds even more storage options, making it easy to keep your outdoor equipment and tools organized. Located in a sought after and welcoming community, this bungalow is the perfect place to call home. With its cozy interior, functional layout, and lovely outdoor space, it's an ideal choice for families, couples, or anyone seeking a peaceful retreat. Don't miss the opportunity to make this sweet home yours! Offers will be presented Thursday, August 22 at 7pm as per seller's direction. (id:51532)
Tags
| Property Summary |
|---|
| Building |
|---|
| Land |
|---|
| Level | Rooms | Dimensions |
|---|---|---|
| Lower level | Not known | 17.6 x 22.2 |
| Bedroom | 11 x 10 | |
| Recreation room | 18.11 x 11.1 | |
| Main level | Ensuite | 3 pc |
| Bath (# pieces 1-6) | 4 pc | |
| Bedroom | 9 x 9 | |
| Bedroom | 9 x 10 | |
| Primary Bedroom | 11.3 x 10.8 | |
| Living room | 15.7 x 13.5 | |
| Kitchen | 11 x 9.5 |
| Features | |||||
|---|---|---|---|---|---|
| Attached Garage | See remarks | ||||












































