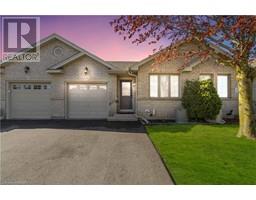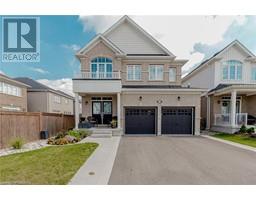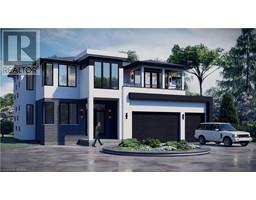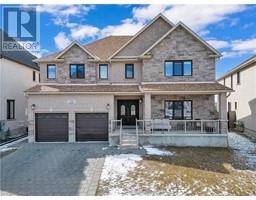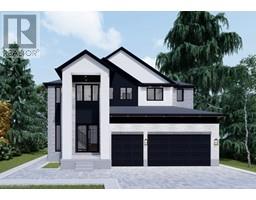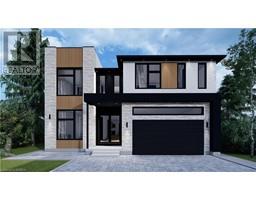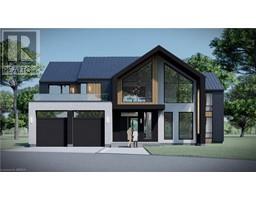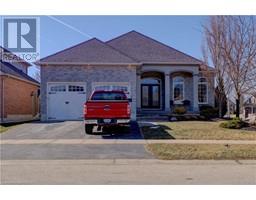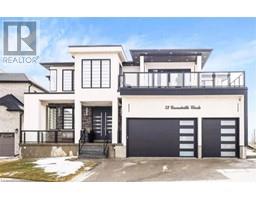150 CLARKE Road 2101 - NW Rural, Paris, Ontario, CA
Address: 150 CLARKE Road, Paris, Ontario
Summary Report Property
- MKT ID40594960
- Building TypeHouse
- Property TypeSingle Family
- StatusBuy
- Added2 weeks ago
- Bedrooms4
- Bathrooms3
- Area2357 sq. ft.
- DirectionNo Data
- Added On16 Jun 2024
Property Overview
Fabulous country property situated on almost an acre of land. 4 bedrooms, 3 bathrooms, oversized bedrooms, new kitchen with quartz curved island is a great space to gather with family and friends, sunken family room with fireplace and a walkout to the back patio. Newly renovated bathrooms are sure to impress, main floor rounds out with a formal dining room and living room for plenty of space. A sports lovers dream rec room has been completed in the basement, great for game nights! Attached two car garage plus two additional sheds for plenty of storage space. The backyard looks over the countryside and is partially fenced for pets or kids, a very well maintained home with an extensive list of inclusions to help ease your move to the country, including hot tub, riding mower, leaf blower, chainsaw, snowblower, patio dining set, bbq, gazebo, and the outdoor tv. Very well maintained. (id:51532)
Tags
| Property Summary |
|---|
| Building |
|---|
| Land |
|---|
| Level | Rooms | Dimensions |
|---|---|---|
| Second level | Bedroom | 14'10'' x 10'5'' |
| Bedroom | 12'10'' x 10'5'' | |
| Bedroom | 15'0'' x 10'9'' | |
| Bedroom | 15'0'' x 10'9'' | |
| Third level | 4pc Bathroom | Measurements not available |
| Basement | 3pc Bathroom | Measurements not available |
| Recreation room | 12'0'' x 24'0'' | |
| Main level | Family room | 30'3'' x 14'8'' |
| Kitchen | 15'0'' x 14'8'' | |
| Dining room | 14'8'' x 10'0'' | |
| Living room | 25'5'' x 12'7'' | |
| 2pc Bathroom | Measurements not available |
| Features | |||||
|---|---|---|---|---|---|
| Crushed stone driveway | Country residential | Automatic Garage Door Opener | |||
| Attached Garage | Dishwasher | Dryer | |||
| Freezer | Microwave | Refrigerator | |||
| Stove | Washer | Window Coverings | |||
| Garage door opener | Hot Tub | Central air conditioning | |||













































