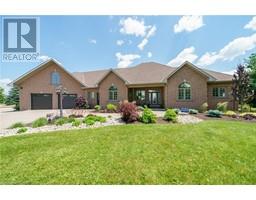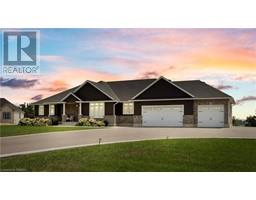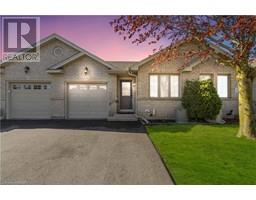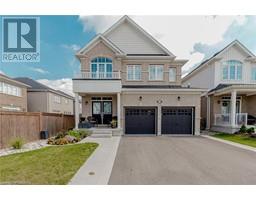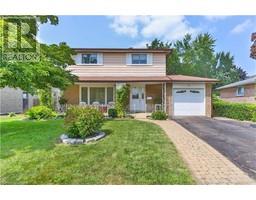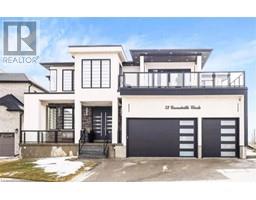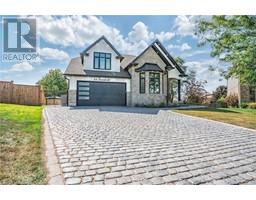81 BANFIELD Street 2105 - Fair Grounds, Paris, Ontario, CA
Address: 81 BANFIELD Street, Paris, Ontario
Summary Report Property
- MKT ID40582129
- Building TypeHouse
- Property TypeSingle Family
- StatusBuy
- Added22 weeks ago
- Bedrooms2
- Bathrooms3
- Area1432 sq. ft.
- DirectionNo Data
- Added On16 Jun 2024
Property Overview
UPDATED THROUGHOUT - including - Electrical, Furnace, A/C, hot water tank (owned), lighting, plumbing, windows, doors, joists, walls, drywall, flooring, siding, deeper basement, foundation, landscaping, etc, Fully modernized with all of the technologies and efficiencies of a new build home! MOVE IN READY. Perfect for first time buyers, young families, or for downsizing retirees who enjoy a spacious yet easily-manageable home. Large Open Plan on the Main Floor - w/Tons of Natural Light. Main floor 2 piece bath. Upstairs 2 good sized bedrooms and a family bath with soaker tub and a separate shower. The basement has a recreation room; den, 3 piece bath and laundry. Separate Entrance - walk-up from the basement to the backyard. The large corner lot could be fenced in for extra privacy. OR, leave it open to take in the sun-soaked south-west-north exposure of the quiet street. The charm of a century home near the heart of Paris all within an easy walk to nearby shops and restaurants in the lovely and quaint downtown. The best of both worlds!! (id:51532)
Tags
| Property Summary |
|---|
| Building |
|---|
| Land |
|---|
| Level | Rooms | Dimensions |
|---|---|---|
| Second level | Bedroom | 10'5'' x 11'5'' |
| 4pc Bathroom | 11'11'' x 10'10'' | |
| Primary Bedroom | 12'10'' x 13'10'' | |
| Basement | Utility room | 7'9'' x 13'9'' |
| Laundry room | Measurements not available | |
| 3pc Bathroom | 10'10'' x 5'10'' | |
| Den | 11'1'' x 9'6'' | |
| Recreation room | 12'6'' x 17'6'' | |
| Main level | 2pc Bathroom | 3'7'' x 4'7'' |
| Living room | 21'1'' x 14'3'' | |
| Dinette | 10'3'' x 10'8'' | |
| Kitchen | 11'5'' x 10'8'' |
| Features | |||||
|---|---|---|---|---|---|
| Southern exposure | Corner Site | Crushed stone driveway | |||
| Central air conditioning | |||||




















































