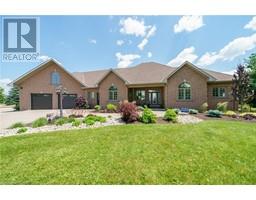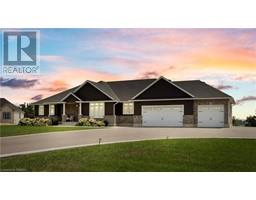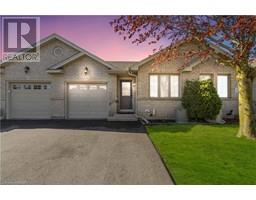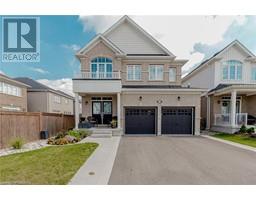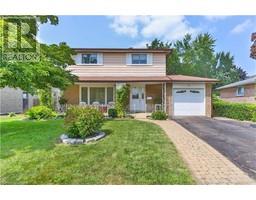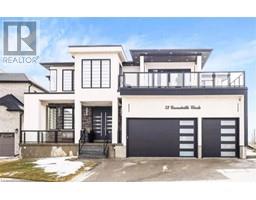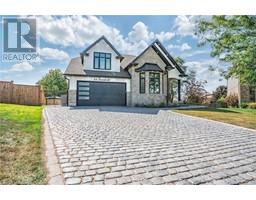48 GRANDVILLE Circle 2107 - Victoria Park, Paris, Ontario, CA
Address: 48 GRANDVILLE Circle, Paris, Ontario
Summary Report Property
- MKT ID40633834
- Building TypeHouse
- Property TypeSingle Family
- StatusBuy
- Added13 weeks ago
- Bedrooms4
- Bathrooms4
- Area2675 sq. ft.
- DirectionNo Data
- Added On20 Aug 2024
Property Overview
This Carnaby Amber model home was built in 2021 and boasts a beautiful brick and stone exterior, offering over 2,600 square feet of elegant living space with a walk out basement. Featuring 4-bedrooms plus an office or den on the main level , 3.5-bathrooms - 2 of which are ensuites. The interior features rich hardwood flooring throughout the main areas, with cozy carpeting in the bedrooms for added comfort. The home includes a walk-out basement with a separate entrance, ideal for potential in-law or rental suite. The oak staircase with spindle upgrades adds a touch of sophistication, while the kitchen impresses with granite countertops, and modern square vanity sinks in the bathrooms. The property is enhanced by a double garage, a private paverstone driveway with two parking spots, and 9 ft. ceilings on the main level that create a spacious atmosphere. Complete with beautiful touches such as european windows and doors allowing lots of natural light to flood the space. The basement is ready for your finishing touches with a 3-piece rough-in bath and walkout to a wonderful view of the pond. Additional features include a gas line to the stove, a waterline for the fridge, and an electric fireplace in the family room, perfect for cozy evenings. Enjoy peace of mind as remainder of tarion warranty remains This home backs onto a serene pond, with a large deck offering a tranquil view, and is conveniently located close to schools and parks. Situated in Paris, known as the prettiest town in Canada, you'll enjoy the charm of restaurants on the water and quaint shops, making this the ideal place to call home. (id:51532)
Tags
| Property Summary |
|---|
| Building |
|---|
| Land |
|---|
| Level | Rooms | Dimensions |
|---|---|---|
| Second level | 4pc Bathroom | Measurements not available |
| Full bathroom | Measurements not available | |
| 4pc Bathroom | Measurements not available | |
| Bedroom | 11'11'' x 11'11'' | |
| Bedroom | 10'8'' x 9'5'' | |
| Bedroom | 11'11'' x 12'4'' | |
| Primary Bedroom | 17'10'' x 11'11'' | |
| Media | 16'3'' x 15'7'' | |
| Main level | 2pc Bathroom | Measurements not available |
| Laundry room | Measurements not available | |
| Living room | 9'10'' x 9'10'' | |
| Kitchen | 21'5'' x 10'5'' | |
| Dining room | 16'3'' x 10'11'' | |
| Family room | 13'7'' x 15'10'' |
| Features | |||||
|---|---|---|---|---|---|
| Automatic Garage Door Opener | Attached Garage | Central Vacuum - Roughed In | |||
| Dishwasher | Dryer | Refrigerator | |||
| Stove | Washer | Hood Fan | |||
| Garage door opener | Central air conditioning | ||||

















