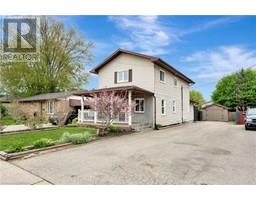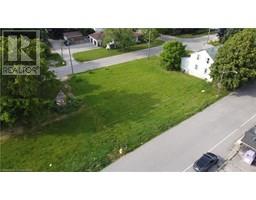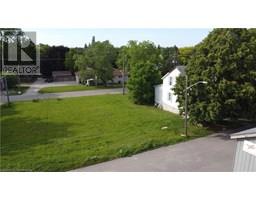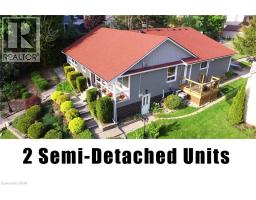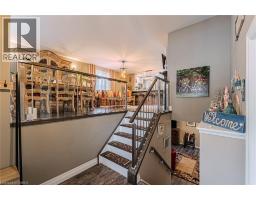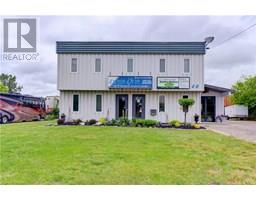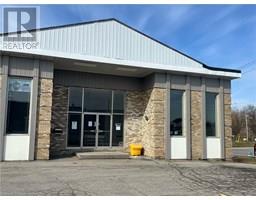20 BRANT Road 2112 - NE Rural, Paris, Ontario, CA
Address: 20 BRANT Road, Paris, Ontario
Summary Report Property
- MKT ID40745665
- Building TypeHouse
- Property TypeSingle Family
- StatusBuy
- Added12 hours ago
- Bedrooms5
- Bathrooms5
- Area3696 sq. ft.
- DirectionNo Data
- Added On18 Jul 2025
Property Overview
This gorgeous 5-bedroom, 5-bath home features large new windows throughout, flooding the space with natural light. The spacious, recently updated kitchen offers a 5-ft-wide fridge, granite countertops, soft-close drawers, and a vaulted ceiling — perfect for cooking and entertaining. With over 3,600 square feet of living area, including a finished basement with an open-concept rec room, a large fifth bedroom, and a walkout to the huge three-sided deck, there’s plenty of room to relax and enjoy. Step outside to find a sunken Hydro Swim Spa and hot tub, where you can take in beautiful country vistas across nearly ¾ of an acre of land. This home also offers ample parking, a large storage container, and a 2-car garage with a workshop. Thoughtfully upgraded and lovingly maintained, this property is truly one of a kind — you need to see it to appreciate it. Book your showing today — this one won’t last! (id:51532)
Tags
| Property Summary |
|---|
| Building |
|---|
| Land |
|---|
| Level | Rooms | Dimensions |
|---|---|---|
| Second level | 3pc Bathroom | 6'8'' x 8'8'' |
| Bedroom | 10'11'' x 8'8'' | |
| Bedroom | 14'0'' x 11'11'' | |
| Basement | Utility room | 14'3'' x 20'4'' |
| Storage | 6'7'' x 6'2'' | |
| Recreation room | 22'1'' x 27'10'' | |
| Bedroom | 16'6'' x 16'1'' | |
| 3pc Bathroom | 9'3'' x 6'1'' | |
| Main level | Mud room | 8'0'' x 9'3'' |
| Laundry room | 8'8'' x 7'9'' | |
| Living room | 1124'1'' x 14'11'' | |
| Kitchen | 19'6'' x 20'11'' | |
| Bedroom | 18'5'' x 11'10'' | |
| Primary Bedroom | 19'3'' x 11'10'' | |
| Full bathroom | 10'4'' x 7'5'' | |
| 4pc Bathroom | 6'9'' x 8'8'' | |
| 3pc Bathroom | 7'10'' x 6'11'' |
| Features | |||||
|---|---|---|---|---|---|
| Country residential | Detached Garage | Dishwasher | |||
| Dryer | Refrigerator | Stove | |||
| Water softener | Washer | Microwave Built-in | |||
| Window Coverings | Garage door opener | Hot Tub | |||
| Central air conditioning | |||||








































