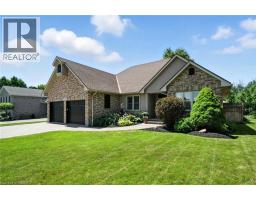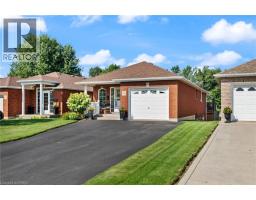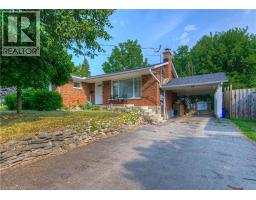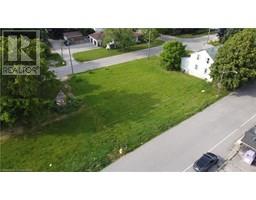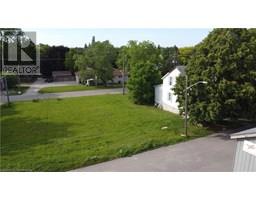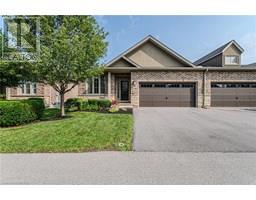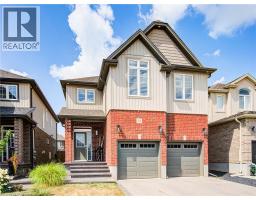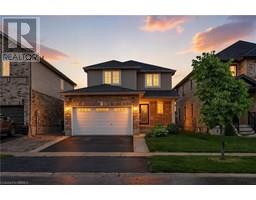31 CAPRON Street 2105 - Fair Grounds, Paris, Ontario, CA
Address: 31 CAPRON Street, Paris, Ontario
Summary Report Property
- MKT ID40749430
- Building TypeHouse
- Property TypeSingle Family
- StatusBuy
- Added1 weeks ago
- Bedrooms3
- Bathrooms2
- Area2379 sq. ft.
- DirectionNo Data
- Added On24 Aug 2025
Property Overview
Welcome to 31 Capron Street, a beautiful and inviting residence nestled in the picturesque town of Paris, Ontario. This charming home offers a perfect blend of classic character and modern comforts, making it ideal for families, downsizers, or anyone looking for a peaceful community setting. This home is situated on a generous lot that measures 54 x 181 feet. The home offers a spacious living room with large windows that flood the space with natural light in addition to new light fixtures and has been freshly painted. The modern kitchen with updated appliances, ample cabinetry, new flooring, plumbing, wiring, and freshly painted and offers a cozy dining area. The home provides comfortable bedrooms with generous closet space. The newly finished basement is a great place to unwind or entertain guests. The basement has new drywall, wiring, and new floors , insulation and a new ceiling. The home has new thermostat, furnace, heat pump, humidifier, water softener, hot water tank and water filtration system. In the summer months you can enjoy the backyard that has a deck and swing to read your favorite book or just enjoy nature. Of note, this property backs onto a ravine . (id:51532)
Tags
| Property Summary |
|---|
| Building |
|---|
| Land |
|---|
| Level | Rooms | Dimensions |
|---|---|---|
| Second level | Sitting room | 11'11'' x 10'11'' |
| Primary Bedroom | 20'3'' x 14'8'' | |
| Basement | Laundry room | 12'5'' x 11'1'' |
| Media | 15'2'' x 11'10'' | |
| 2pc Bathroom | Measurements not available | |
| Recreation room | 19'0'' x 11'1'' | |
| Main level | Foyer | 4'7'' x 4'3'' |
| Full bathroom | Measurements not available | |
| Bedroom | 10'11'' x 11'8'' | |
| Bedroom | 11'5'' x 11'7'' | |
| Living room | 16'4'' x 12'2'' | |
| Dinette | 7'7'' x 7' | |
| Kitchen | 15'8'' x 8'5'' |
| Features | |||||
|---|---|---|---|---|---|
| Ravine | Paved driveway | Private Yard | |||
| Detached Garage | Dishwasher | Dryer | |||
| Microwave | Refrigerator | Stove | |||
| Water softener | Water purifier | Washer | |||
| Window Coverings | Central air conditioning | ||||




































