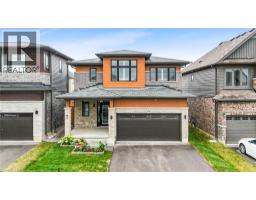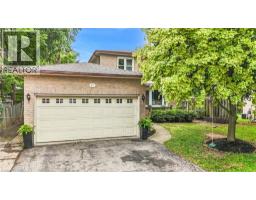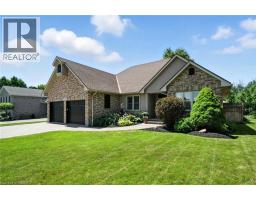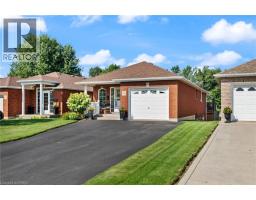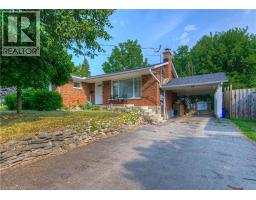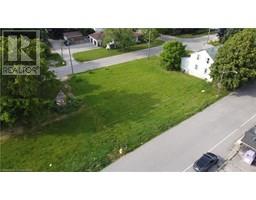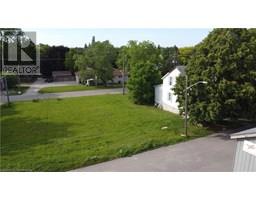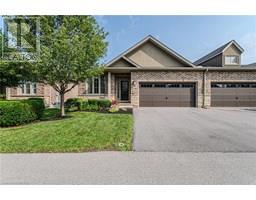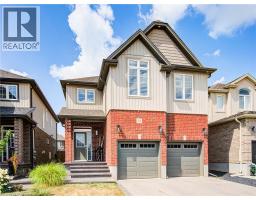57 GEORGE BRIER Drive W 2107 - Victoria Park, Paris, Ontario, CA
Address: 57 GEORGE BRIER Drive W, Paris, Ontario
Summary Report Property
- MKT ID40761697
- Building TypeRow / Townhouse
- Property TypeSingle Family
- StatusBuy
- Added3 days ago
- Bedrooms3
- Bathrooms3
- Area1422 sq. ft.
- DirectionNo Data
- Added On09 Sep 2025
Property Overview
Welcome to this well-maintained, like-new townhome in Paris, showcasing over $20,000 in upgrades and thoughtfully designed for modern living. Step inside and be greeted by 9-foot ceilings on the open concept main floor, where an abundance of natural light fills the open spaces. The eat-in kitchen is the heart of the home, featuring upgraded white flat-panel cabinetry, stainless steel appliances, and a functional layout that flows seamlessly into the dining area. From here, sliding doors lead to your back deck, the perfect spot for relaxing or entertaining. A main-floor powder room adds convenience for guests, while engineered hardwood flooring throughout the main level and upper hallway adds warmth and style. The beautiful staircase with modern metal pickets leads you upstairs, where the spacious primary suite offers a relaxing retreat complete with a walk-in closet and a spa-like ensuite featuring a glass shower and separate soaker tub. Two additional bedrooms share this level, one with its own private balcony, along with the practicality of second-floor laundry. The unfinished basement is a blank canvas awaiting your finishing touches, providing the opportunity to add even more living space to suit your family’s needs. Perfectly located, this home is just minutes from Highway 403, the Brant Sports Complex, schools, restaurants, and shopping, offering both comfort and convenience in one desirable package. Don't miss the opportunity to call this your forever home, book your showing today! (id:51532)
Tags
| Property Summary |
|---|
| Building |
|---|
| Land |
|---|
| Level | Rooms | Dimensions |
|---|---|---|
| Second level | Bedroom | 9'1'' x 13'1'' |
| Bedroom | 9'3'' x 14'6'' | |
| Laundry room | 4'9'' x 5'7'' | |
| 4pc Bathroom | 10'6'' x 5'1'' | |
| Full bathroom | 10'6'' x 8'2'' | |
| Primary Bedroom | 18'8'' x 19'8'' | |
| Main level | 2pc Bathroom | 4'9'' x 4'11'' |
| Kitchen | 8'2'' x 10'2'' | |
| Dining room | 8'2'' x 8'5'' | |
| Living room | 10'6'' x 19'1'' | |
| Foyer | 6'0'' x 7'3'' |
| Features | |||||
|---|---|---|---|---|---|
| Southern exposure | Paved driveway | Attached Garage | |||
| Dishwasher | Dryer | Refrigerator | |||
| Stove | Washer | None | |||
















