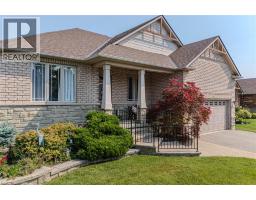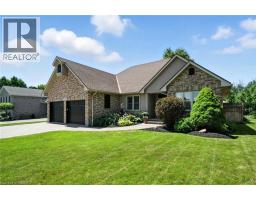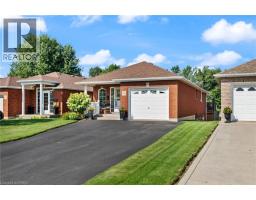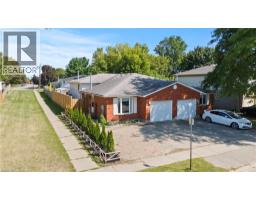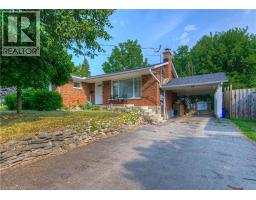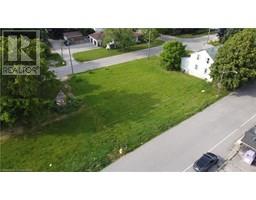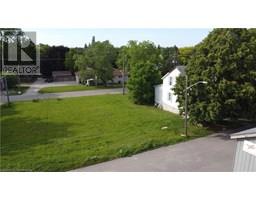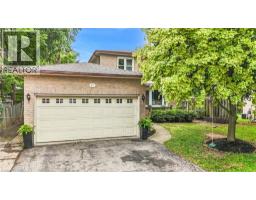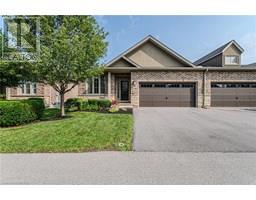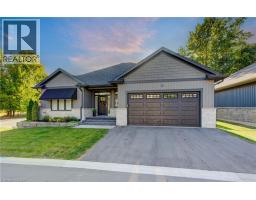80 WEST RIVER Street 2105 - Fair Grounds, Paris, Ontario, CA
Address: 80 WEST RIVER Street, Paris, Ontario
3 Beds2 Baths1008 sqftStatus: Buy Views : 122
Price
$585,000
Summary Report Property
- MKT ID40762863
- Building TypeHouse
- Property TypeSingle Family
- StatusBuy
- Added22 hours ago
- Bedrooms3
- Bathrooms2
- Area1008 sq. ft.
- DirectionNo Data
- Added On20 Sep 2025
Property Overview
Welcome to this charming Detached 3-Bedroom, 2-Bath home in the heart of Paris, Ontario. Thoughtfully updated throughout, it offers a bright and functional layout designed for comfortable everyday living. Highlights include Main Floor Laundry, Private Parking, and a Fully Fenced Backyard with a Patio—perfect for relaxing or entertaining outdoors. Just steps to Downtown Paris and the Grand River, you’ll love the convenience of Walking to Shops, Restaurants, Schools, and Local Amenities. Whether you’re a First-Time Buyer or simply looking for a home that Blends Character with Modern Updates, this Property delivers both Comfort and Community. (id:51532)
Tags
| Property Summary |
|---|
Property Type
Single Family
Building Type
House
Storeys
2
Square Footage
1008 sqft
Subdivision Name
2105 - Fair Grounds
Title
Freehold
Land Size
under 1/2 acre
Built in
1880
| Building |
|---|
Bedrooms
Above Grade
3
Bathrooms
Total
3
Partial
1
Interior Features
Appliances Included
Dishwasher, Dryer, Refrigerator, Stove, Water softener, Washer, Microwave Built-in
Basement Type
Full (Unfinished)
Building Features
Features
Shared Driveway
Foundation Type
Poured Concrete
Style
Detached
Architecture Style
2 Level
Square Footage
1008 sqft
Rental Equipment
Rental Water Softener, Water Heater
Structures
Shed, Porch
Heating & Cooling
Cooling
Central air conditioning
Heating Type
Forced air
Utilities
Utility Type
Cable(Available),Electricity(Available),Natural Gas(Available),Telephone(Available)
Utility Sewer
Municipal sewage system
Water
Municipal water
Exterior Features
Exterior Finish
Brick, Stucco
Parking
Total Parking Spaces
1
| Land |
|---|
Other Property Information
Zoning Description
R2 OSH
| Level | Rooms | Dimensions |
|---|---|---|
| Second level | 3pc Bathroom | Measurements not available |
| Bedroom | 9'6'' x 8'5'' | |
| Bedroom | 9'5'' x 9'2'' | |
| Primary Bedroom | 10'7'' x 10'5'' | |
| Basement | Storage | Measurements not available |
| Main level | 2pc Bathroom | Measurements not available |
| Den | 9'9'' x 5'8'' | |
| Kitchen | 8'11'' x 6'5'' | |
| Dining room | 13'10'' x 8'11'' | |
| Living room | 13'2'' x 8'10'' |
| Features | |||||
|---|---|---|---|---|---|
| Shared Driveway | Dishwasher | Dryer | |||
| Refrigerator | Stove | Water softener | |||
| Washer | Microwave Built-in | Central air conditioning | |||















































