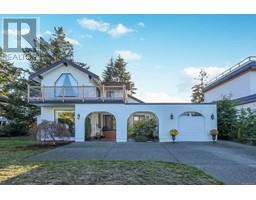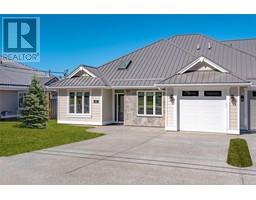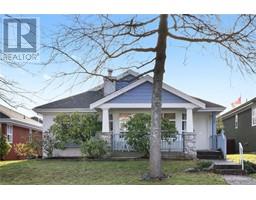113 140 Jensen Ave W Parksville, Parksville, British Columbia, CA
Address: 113 140 Jensen Ave W, Parksville, British Columbia
2 Beds2 Baths947 sqftStatus: Buy Views : 444
Price
$475,900
Summary Report Property
- MKT ID980290
- Building TypeApartment
- Property TypeSingle Family
- StatusBuy
- Added3 weeks ago
- Bedrooms2
- Bathrooms2
- Area947 sq. ft.
- DirectionNo Data
- Added On08 Jan 2025
Property Overview
Syrah floor plan, Mosaic's most popular plan! Functional spacious 2 bedroom, 2 bathroom home with separated bedrooms both with en-suites. Enjoy absolute ambient comfort with triple pane windows, heat pump for heating/cooling, and energy recovery ventilation in every home. Luxury vinyl plank flooring, quartz counters, LED lighting, soft close cabinets. Located steps to amenities and a short walk to one of Vancouver Island’s best beaches, Mosaic is your key to island living. Underground parking and storage included. Price plus GST (id:51532)
Tags
| Property Summary |
|---|
Property Type
Single Family
Building Type
Apartment
Square Footage
1023 sqft
Title
Strata
Neighbourhood Name
Parksville
Land Size
980 sqft
Built in
2023
| Building |
|---|
Bathrooms
Total
2
Building Features
Square Footage
1023 sqft
Total Finished Area
947 sqft
Heating & Cooling
Cooling
Air Conditioned
Heating Type
Heat Pump
Neighbourhood Features
Community Features
Pets Allowed, Family Oriented
Maintenance or Condo Information
Maintenance Fees
$255 Monthly
Parking
Total Parking Spaces
1
| Level | Rooms | Dimensions |
|---|---|---|
| Main level | Balcony | 4 ft x 18 ft |
| Dining room | 12 ft x 7 ft | |
| Living room | 14 ft x 9 ft | |
| Kitchen | 10 ft x 9 ft | |
| Bedroom | 10 ft x 10 ft | |
| Bathroom | 4-Piece | |
| Bedroom | 13 ft x 10 ft | |
| Ensuite | 3-Piece | |
| Laundry room | 9 ft x 7 ft |
| Features | |||||
|---|---|---|---|---|---|
| Air Conditioned | |||||























































