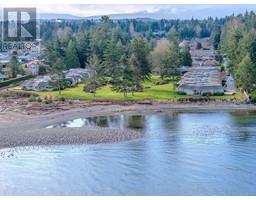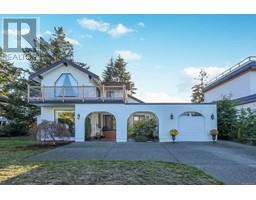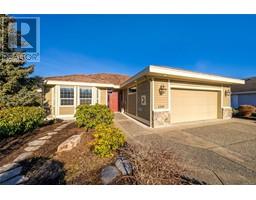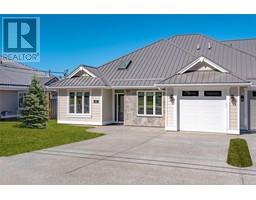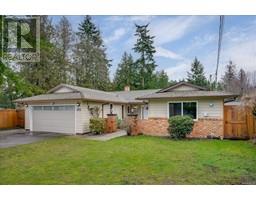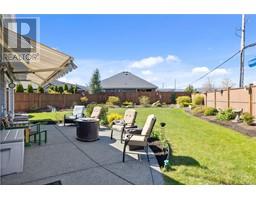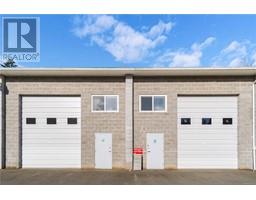133 Acacia St Parksville, Parksville, British Columbia, CA
Address: 133 Acacia St, Parksville, British Columbia
Summary Report Property
- MKT ID994528
- Building TypeHouse
- Property TypeSingle Family
- StatusBuy
- Added1 weeks ago
- Bedrooms4
- Bathrooms2
- Area1616 sq. ft.
- DirectionNo Data
- Added On08 Apr 2025
Property Overview
Centrally located Parksville Rancher. Feel at home the moment you step into this beautifully designed 4-bedroom (or 3-bedroom + den), 2-bath rancher. It features laminate floors, a bright kitchen, eating area, formal dining room, and a cozy living room with a gas fireplace & bay window. Enjoy a sunlit family room, spacious laundry room, double garage & large covered patio. A finished home office, flex room, or 4th bedroom adds versatility. Skylights and large windows bring in natural light. Stay cozy in winter and cool in summer with a heat pump. The fenced, south-facing yard is private, landscaped, has raised garden beds, and stunning mountain views. Conveniently walk to schools, shopping, walking trails, town or the beach. A home to be proud of! (id:51532)
Tags
| Property Summary |
|---|
| Building |
|---|
| Land |
|---|
| Level | Rooms | Dimensions |
|---|---|---|
| Main level | Bedroom | 10'2 x 11'7 |
| Primary Bedroom | 14 ft x Measurements not available | |
| Living room | 17'5 x 12'9 | |
| Laundry room | 6'5 x 5'6 | |
| Kitchen | 8'7 x 13'0 | |
| Family room | 10'9 x 11'10 | |
| Entrance | 5'4 x 15'0 | |
| Ensuite | 5'0 x 8'3 | |
| Dining nook | 8'7 x 6'5 | |
| Dining room | 10'4 x 8'0 | |
| Bedroom | 10'6 x 9'0 | |
| Bedroom | 10'10 x 9'0 | |
| Bathroom | 5'0 x 8'6 |
| Features | |||||
|---|---|---|---|---|---|
| Central location | Level lot | Other | |||
| Refrigerator | Stove | Washer | |||
| Dryer | Air Conditioned | ||||































