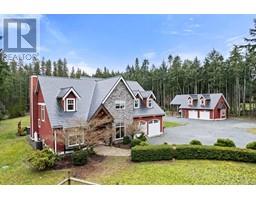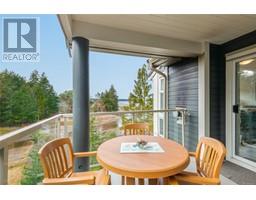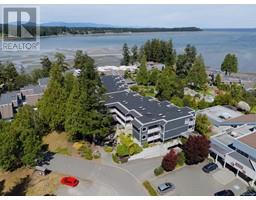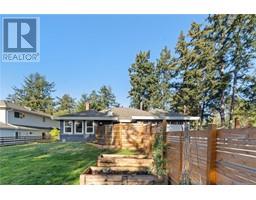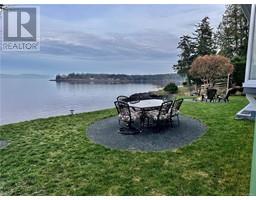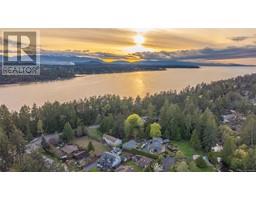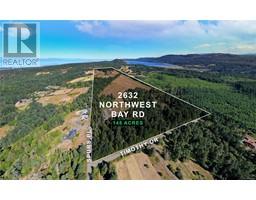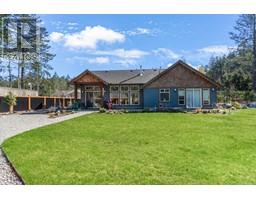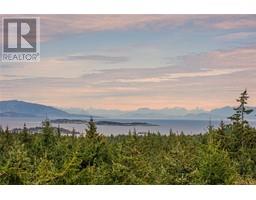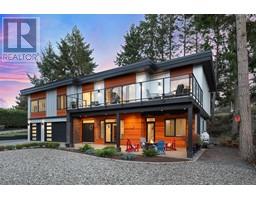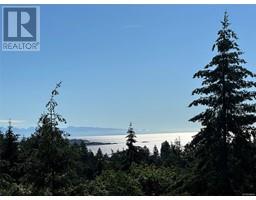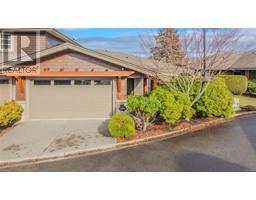3455 Carmichael Rd Fairwinds, Nanoose Bay, British Columbia, CA
Address: 3455 Carmichael Rd, Nanoose Bay, British Columbia
Summary Report Property
- MKT ID994531
- Building TypeHouse
- Property TypeSingle Family
- StatusBuy
- Added4 weeks ago
- Bedrooms4
- Bathrooms4
- Area2840 sq. ft.
- DirectionNo Data
- Added On09 Apr 2025
Property Overview
Updated Fairwinds Home! This beautifully updated home in Fairwinds offers a well thought out layout with main floor living, featuring three bedrooms plus a den, a fully renovated kitchen and bathrooms, a bright living room with access to a covered deck, and a formal dining room perfect for entertaining. The lower level boasts a self-contained legal one bedroom one bathroom suite, (easily converted back to shared living), ideal for a caretaker, in-laws, or a mortgage helper, along with plenty of storage and extra space for hobbies or crafts. Situated on a spacious corner lot, this property features a new fence, scenic walkways, and charming gardens, perfect for growing your own fresh produce. Enjoy the Fairwinds lifestyle, entertain guests or unwind after a day of golfing, boating at Schooner Cove Marina, exploring nearby trails, or visiting the world class Fairwinds Centre with its pool and gym. This is a one-of-a-kind community where you can start living your dream today! (id:51532)
Tags
| Property Summary |
|---|
| Building |
|---|
| Land |
|---|
| Level | Rooms | Dimensions |
|---|---|---|
| Lower level | Storage | 8'0 x 6'5 |
| Kitchen | 8'10 x 13'11 | |
| Storage | 5'4 x 9'2 | |
| Laundry room | 12'3 x 10'6 | |
| Living room | 15'2 x 13'11 | |
| Entrance | 11'0 x 4'0 | |
| Bathroom | 7'9 x 4'0 | |
| Bedroom | 11'4 x 12'2 | |
| Main level | Bedroom | 11'0 x 10'1 |
| Bathroom | 9'7 x 7'4 | |
| Bedroom | 9'7 x 11'8 | |
| Laundry room | 9'7 x 8'3 | |
| Bathroom | 3'0 x 7'1 | |
| Dining nook | 10'8 x 12'1 | |
| Kitchen | 10'8 x 12'8 | |
| Dining room | 10'9 x 12'10 | |
| Living room | 12'1 x 17'8 | |
| Entrance | 5'2 x 14'6 | |
| Den | 11'3 x 7'3 | |
| Ensuite | 8'0 x 12'9 | |
| Primary Bedroom | 11'3 x 17'2 |
| Features | |||||
|---|---|---|---|---|---|
| Private setting | Other | Golf course/parkland | |||
| Marine Oriented | Refrigerator | Stove | |||
| Washer | Dryer | Air Conditioned | |||


















































