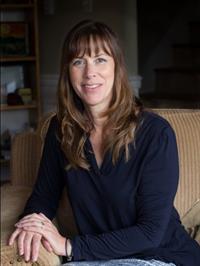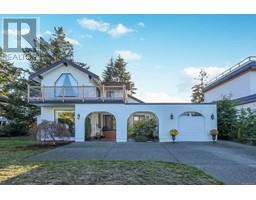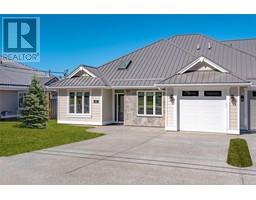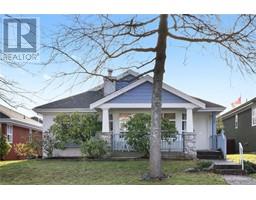22 631 Blenkin Ave OCEANWOOD GARDENS, Parksville, British Columbia, CA
Address: 22 631 Blenkin Ave, Parksville, British Columbia
Summary Report Property
- MKT ID985808
- Building TypeRow / Townhouse
- Property TypeSingle Family
- StatusBuy
- Added5 hours ago
- Bedrooms2
- Bathrooms2
- Area1087 sq. ft.
- DirectionNo Data
- Added On05 Feb 2025
Property Overview
Welcome to your new home in the heart of Parksville! This beautifully maintained single-level townhouse offers the perfect blend of convenience and tranquility. Just a short walk to the vibrant town of Parksville and the stunning beach, this home provides the best of both worlds. Featuring 2 bedrooms and 2 bathrooms, this townhouse is perfect for comfortable, single-level living. Recently renovated, the modern kitchen boasts sleek finishes and ample counter space. Durable and stylish flooring throughout, making maintenance a breeze. The vaulted ceiling and large windows create a bright and inviting atmosphere. The private patio is the ideal spot to soak up the west sunshine and entertain guests. Located in a professionally managed complex, you'll appreciate the peaceful surroundings. Plus, this pet-friendly community allows one cat or one dog, with size restrictions. Don't miss out on this fantastic opportunity to live in one of Parksville's most sought-after locations! (id:51532)
Tags
| Property Summary |
|---|
| Building |
|---|
| Land |
|---|
| Level | Rooms | Dimensions |
|---|---|---|
| Main level | Laundry room | 6'10 x 6'2 |
| Den | 10'2 x 7'2 | |
| Bathroom | 4-Piece | |
| Ensuite | 3-Piece | |
| Bedroom | 11'6 x 10'3 | |
| Primary Bedroom | 13'5 x 10'6 | |
| Kitchen | 9'0 x 8'5 | |
| Dining room | 10'0 x 10'10 | |
| Living room | 12'4 x 12'9 |
| Features | |||||
|---|---|---|---|---|---|
| Central location | Other | Gated community | |||
| Refrigerator | Stove | Washer | |||
| Dryer | None | ||||














































