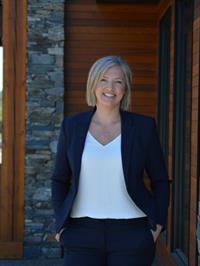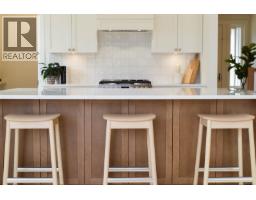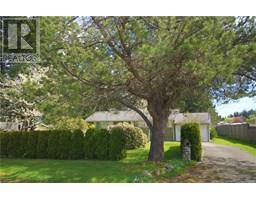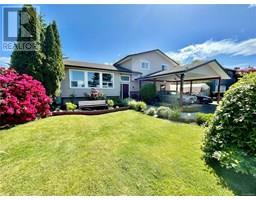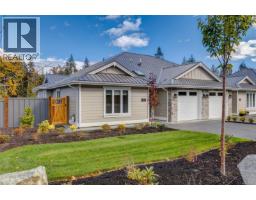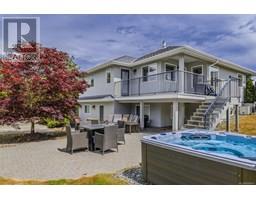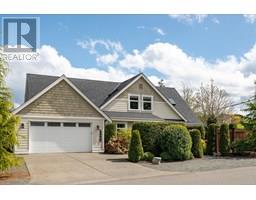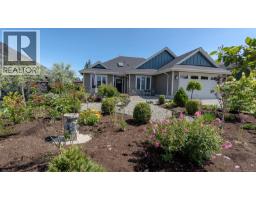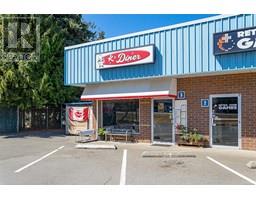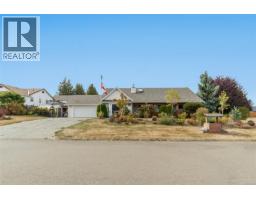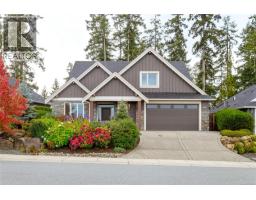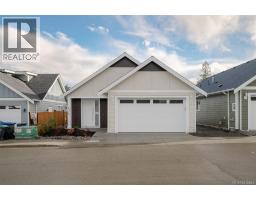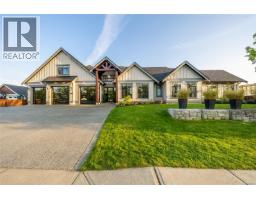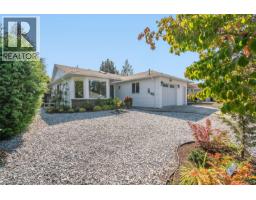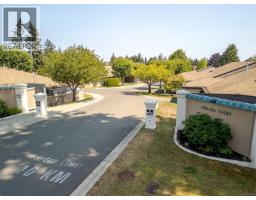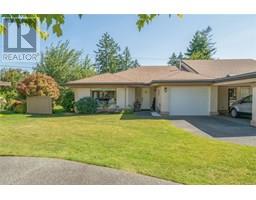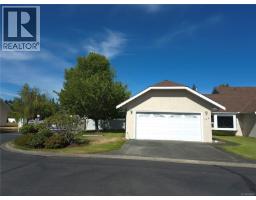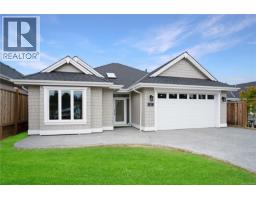327 Wisteria St Parksville, Parksville, British Columbia, CA
Address: 327 Wisteria St, Parksville, British Columbia
Summary Report Property
- MKT ID1018170
- Building TypeHouse
- Property TypeSingle Family
- StatusBuy
- Added6 hours ago
- Bedrooms3
- Bathrooms3
- Area1888 sq. ft.
- DirectionNo Data
- Added On11 Nov 2025
Property Overview
Builder Open House Weekdays 11-3 Ocean View and at the end of one of Parksville's most coveted streets sits this lovely new home built by EcoWest Projects. Steps to the expansive, sandy beach with south-facing, fenced back yard, you're going to love the detail and care put into this home.The bright kitchen, dining and living rooms are surrounded by sprawling windows and spill out onto your covered patio with hot tub and BBQ hookup.The kitchen boasts a Fisher Paykel appliance package and a walk-in pantry to keep everything neat and tidy. Cozy up by the gas fireplace with built in cabinetry.The primary bedroom also spills out on to the back deck inviting you to bring your morning coffee or hop in the hot tub before bed. Additional bedroom also on main floor.The upstairs takes the cake with views of breathtaking sandy beaches.With a full bathroom and walk in closet, this space could be used as a primary bedroom, guest bedroom, bonus room! Full irrigation and landscaping throughout. Plus GST (id:51532)
Tags
| Property Summary |
|---|
| Building |
|---|
| Level | Rooms | Dimensions |
|---|---|---|
| Second level | Bathroom | 7'2 x 11'0 |
| Bedroom | 13'6 x 16'0 | |
| Main level | Ensuite | 8'8 x 9'5 |
| Bathroom | 10'4 x 5'7 | |
| Bedroom | 11'8 x 10'8 | |
| Pantry | 3'9 x 5'5 | |
| Laundry room | 8'8 x 6'1 | |
| Primary Bedroom | 12'6 x 13'6 | |
| Entrance | 7'3 x 9'6 | |
| Living room | 17'6 x 15'2 | |
| Kitchen | 14'0 x 10'7 | |
| Dining room | 11'6 x 10'6 |
| Features | |||||
|---|---|---|---|---|---|
| Central location | Cul-de-sac | Curb & gutter | |||
| Level lot | Southern exposure | Other | |||
| Marine Oriented | Air Conditioned | Central air conditioning | |||
| Fully air conditioned | |||||











































