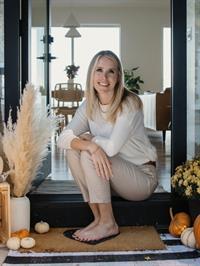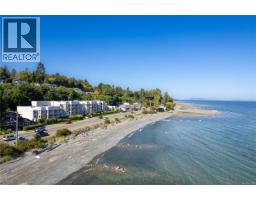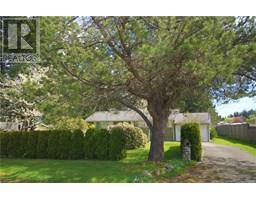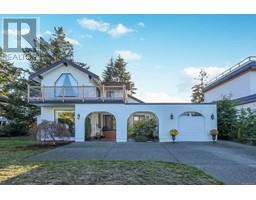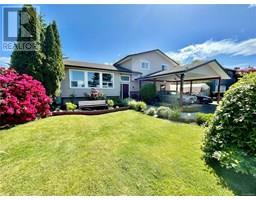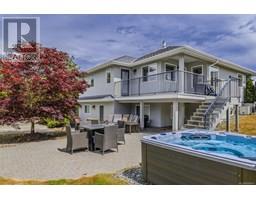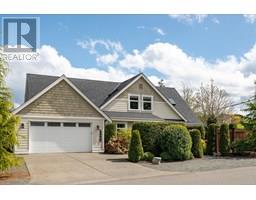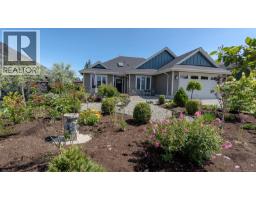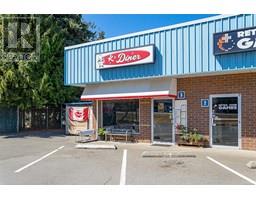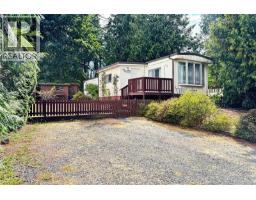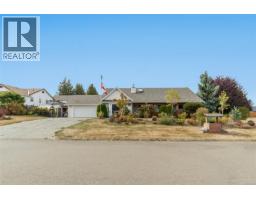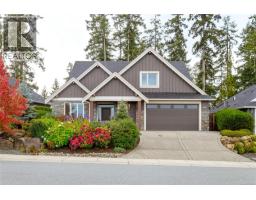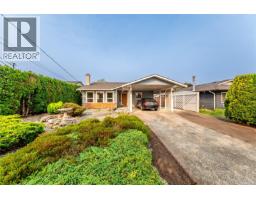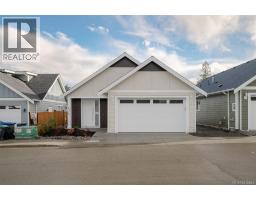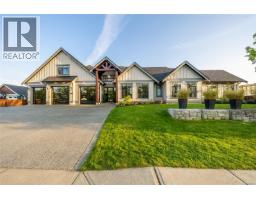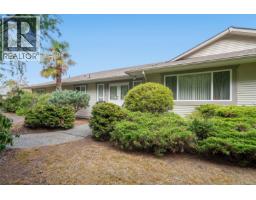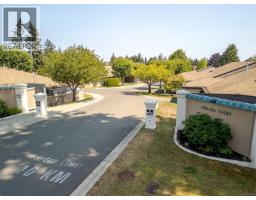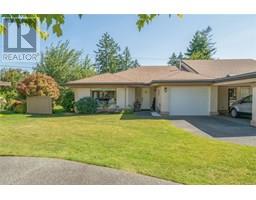401 194 Beachside Dr RESIDENCES OF THE BEACH CLUB, Parksville, British Columbia, CA
Address: 401 194 Beachside Dr, Parksville, British Columbia
Summary Report Property
- MKT ID1015963
- Building TypeApartment
- Property TypeSingle Family
- StatusBuy
- Added3 days ago
- Bedrooms2
- Bathrooms2
- Area1347 sq. ft.
- DirectionNo Data
- Added On11 Oct 2025
Property Overview
OCEANVIEW LUXURY AT THE BEACH CLUB RESIDENCES Experience resort style living in this stunning 2 bedroom plus den condo in the heart of Parksville. Featuring elegant West Coast architecture & contemporary design, this home offers 9ft ceilings, engineered hardwood floors & oversized windows that fill the space with natural light. The gourmet kitchen boasts sleek stainless steel appliances, granite countertops & rich wood cabinetry, flowing into a bright open living area with a cozy gas fireplace. Step onto the 250 sqft oceanview deck that spans the full width of the condo perfect for morning coffee & evening entertaining. The spacious primary suite includes a spa inspired 5pc ensuite with marble finishes & heated floors, while the large den provides flexibility for a guest room or office. Enjoy secured entry, underground parking & access to premium amenities including an indoor pool, hot tub, steam room, & fitness centre. Walk to shops, dining & the sandy beach just steps away. Home never felt so good! (id:51532)
Tags
| Property Summary |
|---|
| Building |
|---|
| Land |
|---|
| Level | Rooms | Dimensions |
|---|---|---|
| Main level | Primary Bedroom | 13 ft x Measurements not available |
| Living room | 14 ft x 12 ft | |
| Laundry room | 7'6 x 5'4 | |
| Kitchen | 10'6 x 9'5 | |
| Ensuite | 5-Piece | |
| Dining room | 12 ft x 7 ft | |
| Den | 12 ft x 11 ft | |
| Bedroom | 12 ft x 10 ft | |
| Bathroom | 4-Piece |
| Features | |||||
|---|---|---|---|---|---|
| Central location | Other | Underground | |||
| None | |||||
































