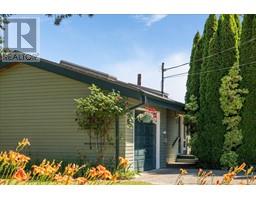449 RIDGEFIELD Dr Parksville, Parksville, British Columbia, CA
Address: 449 RIDGEFIELD Dr, Parksville, British Columbia
Summary Report Property
- MKT ID956057
- Building TypeHouse
- Property TypeSingle Family
- StatusBuy
- Added13 weeks ago
- Bedrooms3
- Bathrooms2
- Area2137 sq. ft.
- DirectionNo Data
- Added On20 Aug 2024
Property Overview
''Incomparable mountain views and serene sunsets await! This is the only lot left and it is the developer’s personal pick out of all of them. Situated on a .34 of an acre, this large lot only has one neighbor and boasts commanding views of farm pasture and Arrowsmith mountain. Just a 2 minute drive or 5 minute walk to Wembley Mall shopping Centre and walking trails at your door steps – this one has it all! This perfect 3 bedroom, 2 bathroom + bonus room home will be coming available in popular Cedar Ridge Parksville. At 2,137 sqft, this spacious home will be beaming with natural light and with a thoughtful layout, give an ease of living with privacy and grace. The open concept kitchen, dining and living area feature hardwood floors, quartz counters, gas fireplace, oversized pantry and appliance package. Central garden doors will lead you to a large, covered patio allowing you to enjoy outside living year-round. The primary suite is its own special place to retreat to and unwind, hosting a large bedroom area plus space for occasional seating. The luxurious walkthrough designer closet cabinetry system that leads into the ensuite will be appreciated. Heated tile floor, generous double vanity and a full-sized tiled shower to complete this perfect suite. This lot offers city living but transports you to a rural mindset as you pass through the front door. (id:51532)
Tags
| Property Summary |
|---|
| Building |
|---|
| Level | Rooms | Dimensions |
|---|---|---|
| Second level | Bedroom | 14 ft x Measurements not available |
| Main level | Patio | 30 ft x 9 ft |
| Patio | 14 ft x 7 ft | |
| Ensuite | Measurements not available x 11 ft | |
| Primary Bedroom | Measurements not available x 15 ft | |
| Laundry room | 8'1 x 10'6 | |
| Bathroom | 10'2 x 5'6 | |
| Bedroom | 11'8 x 10'6 | |
| Pantry | 10'8 x 6'3 | |
| Kitchen | 13'3 x 14'8 | |
| Dining room | 11 ft x 12 ft | |
| Great room | 18 ft x 21 ft | |
| Entrance | 6'3 x 10'10 |
| Features | |||||
|---|---|---|---|---|---|
| Central location | Other | Marine Oriented | |||
| Garage | Air Conditioned | ||||









































