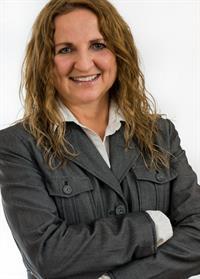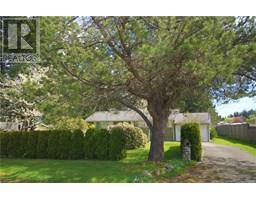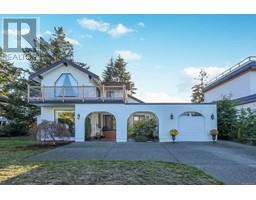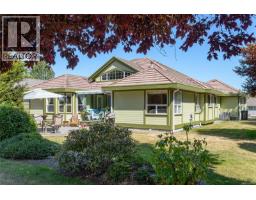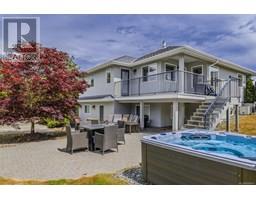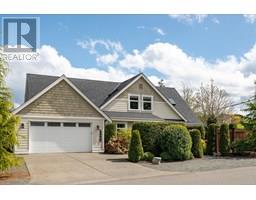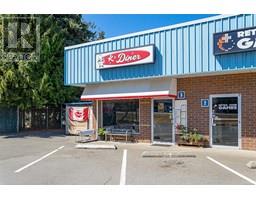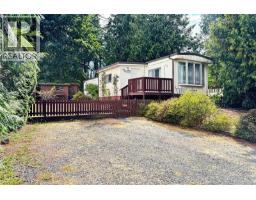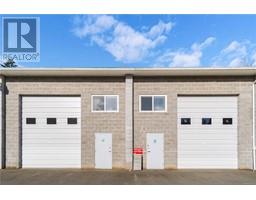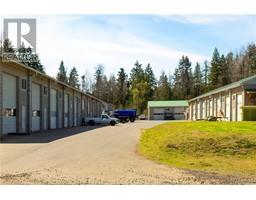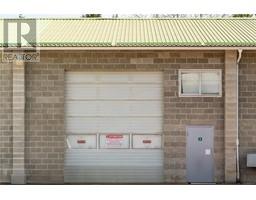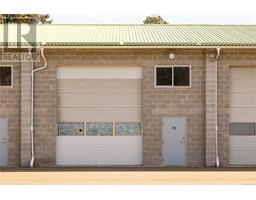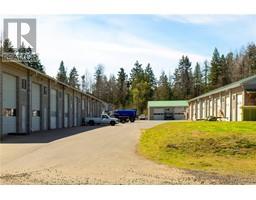868 Lakes Blvd St. Andrews Lane, Parksville, British Columbia, CA
Address: 868 Lakes Blvd, Parksville, British Columbia
Summary Report Property
- MKT ID1011085
- Building TypeRow / Townhouse
- Property TypeSingle Family
- StatusBuy
- Added2 days ago
- Bedrooms2
- Bathrooms2
- Area1846 sq. ft.
- DirectionNo Data
- Added On22 Aug 2025
Property Overview
Welcome to this beautifully appointed patio home in the sought-after Saint Andrews Lane community. You will be captivated by soaring ceilings, abundant natural light, and a stunning double-sided fireplace that creates warmth and elegance. The kitchen is a chef’s delight with stainless steel appliances and a cozy breakfast nook overlooking the natural surroundings. Expansive patio with a private treed backdrop on summer evenings. The primary suite offers 2 walk-in closets and a spa-inspired ensuite featuring a custom-tiled shower. A bright guest bedroom with a charming bay window has easy access to the updated hallway bathroom. Additional highlights include in-floor radiant heating, a versatile laundry/office space, and plenty of storage in the attached garage. Low-maintenance lifestyle in a serene, park-like setting. Close to the French Creek Marina & Parksville and Qualicum Beach conveniently nearby. A perfect blend of comfort, style, and location—your new home awaits! For more details or to view this property, contact Lois Grant Marketing Services direct at 250-228-4567 or view our website at www.LoisGrant.com for more details. (id:51532)
Tags
| Property Summary |
|---|
| Building |
|---|
| Land |
|---|
| Level | Rooms | Dimensions |
|---|---|---|
| Main level | Laundry room | 9'3 x 10'7 |
| Bathroom | 4'7 x 10'7 | |
| Bedroom | 15'1 x 10'7 | |
| Ensuite | 9'9 x 10'6 | |
| Primary Bedroom | 14'4 x 12'5 | |
| Family room | 12'10 x 12'7 | |
| Eating area | 11'2 x 7'9 | |
| Kitchen | 13'8 x 8'5 | |
| Dining room | 17'6 x 18'10 | |
| Living room | 8'0 x 11'8 |
| Features | |||||
|---|---|---|---|---|---|
| Park setting | Other | Golf course/parkland | |||
| Garage | None | ||||










































