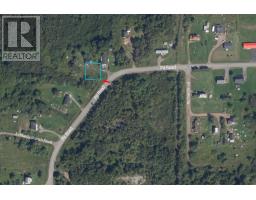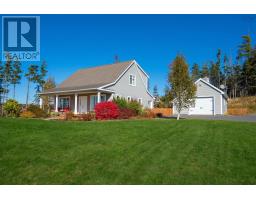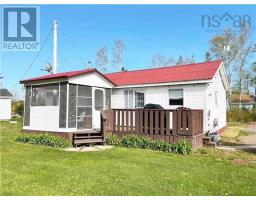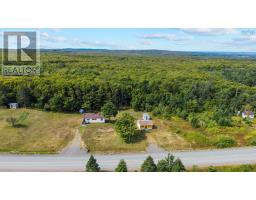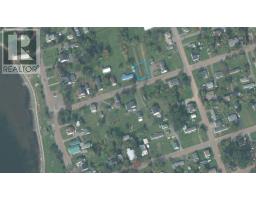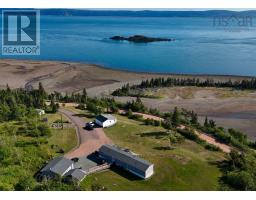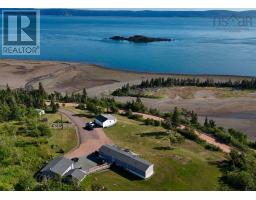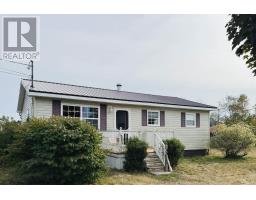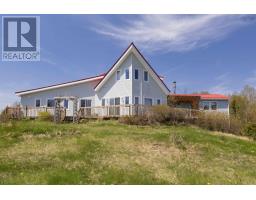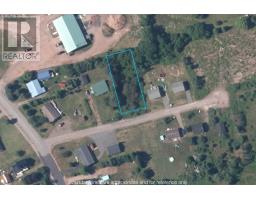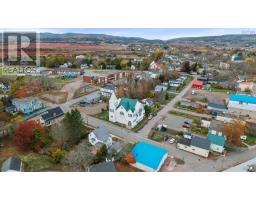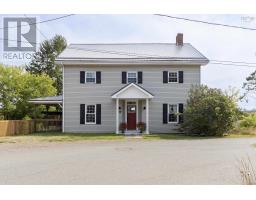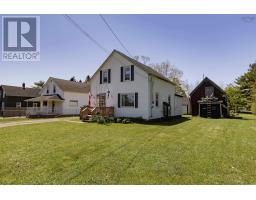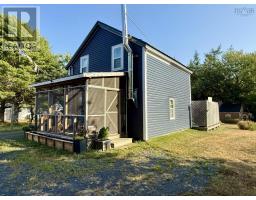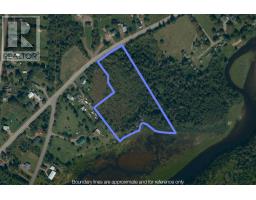33 Pleasant Street, Parrsboro, Nova Scotia, CA
Address: 33 Pleasant Street, Parrsboro, Nova Scotia
Summary Report Property
- MKT ID202527511
- Building TypeHouse
- Property TypeSingle Family
- StatusBuy
- Added10 weeks ago
- Bedrooms4
- Bathrooms3
- Area1863 sq. ft.
- DirectionNo Data
- Added On07 Nov 2025
Property Overview
INVESTMENT OPPORTUNITY AWAITS IN COASTAL PARRSBORO, NOVA SCOTIA! Location, Location, Location! It's a phrase we often hear-but this property truly delivers.This beautifully updated 4-bedroom, 3-bath home is just steps from Main Street, where you'll find shops, restaurants, a brewery, art gallery, and more. The spacious kitchen features a double oven and large island-perfect for entertaining or hosting guests. Formerly a successful Inn, this property is now set up as two income-generating living spaces ($1450/month and $1200/month). This home is also offering the flexibility as a Bed & Breakfast, Airbnb, or single family home; your choices are only limited to your imagination. Enjoy the views of the Bay from the upstairs balcony and relax knowing extensive renovations and elegant finishes have been completed since 2021. Explore Parrsboro's rich coastal lifestyle-home to the UNESCO-designated Cliffs of Fundy Geopark, Ships Company Theatre, Parrsboro Golf Club and Stunning local beaches. A rare opportunity to invest where the water meets the sky and peaceful living begins. Lets book that viewing and set your move-in date! (id:51532)
Tags
| Property Summary |
|---|
| Building |
|---|
| Level | Rooms | Dimensions |
|---|---|---|
| Second level | Foyer | 8.2x4.19 |
| Other | 7.02x5.2 | |
| Primary Bedroom | 18.8x15.2 | |
| Ensuite (# pieces 2-6) | 8.6x6.6 | |
| Bedroom | 13.4x11.7 | |
| Bedroom | 12.4x12.5 | |
| Bath (# pieces 1-6) | 7.7x4.94 | |
| Main level | Mud room | 5.65x3.62 |
| Den | 9.1x8.2 | |
| Eat in kitchen | 21.34x15.30 | |
| Living room | 17x11.42 | |
| Bedroom | 9.11x12 | |
| Bath (# pieces 1-6) | 11.4x6.7 | |
| Porch | 5.6x7.4 |
| Features | |||||
|---|---|---|---|---|---|
| Balcony | Level | Gravel | |||
| Parking Space(s) | Range - Electric | Dishwasher | |||
| Dryer - Electric | Washer | Refrigerator | |||
| Heat Pump | |||||



