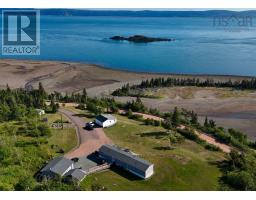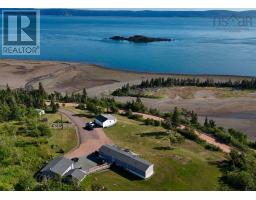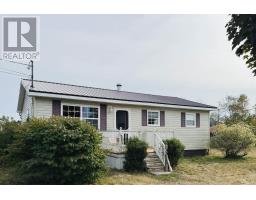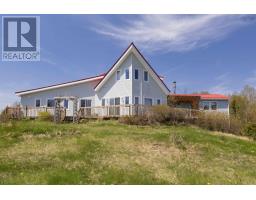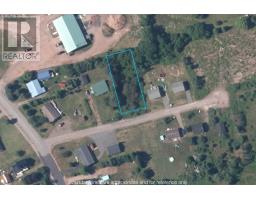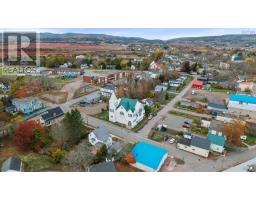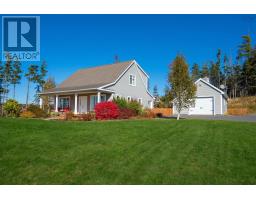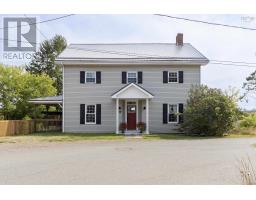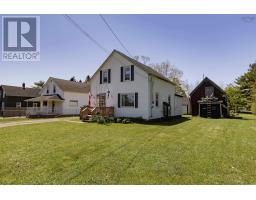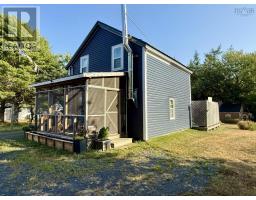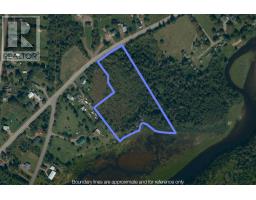3524 Eastern Avenue, Parrsboro, Nova Scotia, CA
Address: 3524 Eastern Avenue, Parrsboro, Nova Scotia
Summary Report Property
- MKT ID202506409
- Building TypeHouse
- Property TypeSingle Family
- StatusBuy
- Added44 weeks ago
- Bedrooms2
- Bathrooms1
- Area605 sq. ft.
- DirectionNo Data
- Added On06 Apr 2025
Property Overview
Freshly Renovated & Move-In Ready ? Your Perfect Match Awaits! Affordable, adorable, and absolutely ready to go! Whether you're retiring, downsizing, or just stepping onto the property ladder for the first time, this charming 2-bedroom, 1-bath bungalow is the unicorn you've been hunting for ? and yes, it's real. Set on a manageable lot with a paved driveway, and a wired garage, this home has been completely refreshed from top to bottom ? we're talking: Metal roof (hello, durability) New windows, doors, and a welcoming spacious front deck. Newly renovated kitchen with appliances. High ceilings in the dry basement ? a blank slate for your dream rec room, workshop, or future suite. You could literally just show up with your toothbrush. In a market where "affordable" and "move-in ready" rarely belong in the same sentence, this home delivers both ? and then some. It?s the kind of place that makes sense ? financially, and practically. So if you're ready to skip the reno stress and jump straight into enjoying your new space, this gem checks every box. Opportunities like this don?t sit around. Neither should you. Just next door at 14 Mill Street - this gorgeous family home backs onto this property, this would be a PERFECT package purchase for a multi-generational family. Have your loved ones right next door with easy 1 level living! (id:51532)
Tags
| Property Summary |
|---|
| Building |
|---|
| Level | Rooms | Dimensions |
|---|---|---|
| Basement | Utility room | 369x272 |
| Main level | Eat in kitchen | 134x160 |
| Living room | 134x204 | |
| Bath (# pieces 1-6) | 95x60 | |
| Primary Bedroom | 108x106 | |
| Bedroom | 143x72 |
| Features | |||||
|---|---|---|---|---|---|
| Level | Garage | Detached Garage | |||
| Range - Electric | Dishwasher | Washer/Dryer Combo | |||
| Microwave | Refrigerator | Heat Pump | |||




















































