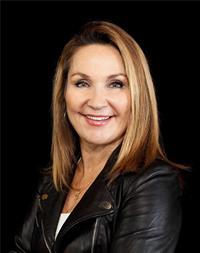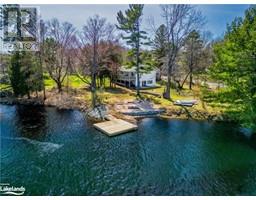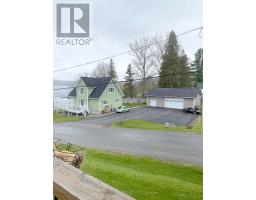8 MEADOW STREET, Parry Sound, Ontario, CA
Address: 8 MEADOW STREET, Parry Sound, Ontario
3 Beds2 Baths0 sqftStatus: Buy Views : 489
Price
$569,000
Summary Report Property
- MKT IDX11823191
- Building TypeHouse
- Property TypeSingle Family
- StatusBuy
- Added11 weeks ago
- Bedrooms3
- Bathrooms2
- Area0 sq. ft.
- DirectionNo Data
- Added On04 Dec 2024
Property Overview
CHARMING 3 BEDROOM, 2 BATH IN TOWN HOME with DETACHED DOUBLE GARAGE! Classic covered front porch with pot lighting adds timeless charm, Updated kitchen and baths, Convenient main floor bath, Principal bedroom features 4 pc ensuite & walk in closet, Lower level rec room ideal for family time or guests, Forced air gas furnace, Private Backyard Oasis: Fully fenced and level, it’s perfect for children, pets, or unwinding under the gazebo or by the fire pit, Heated and insulated Garage (28.4' x 24.4')—a dream space for DIYers or hobbyists, Rare 2 driveways offer plenty of parking for guests, boat/RV. Don’t miss this exceptional gem—a charming retreat in a convenient town setting! (id:51532)
Tags
| Property Summary |
|---|
Property Type
Single Family
Building Type
House
Storeys
1.5
Title
Freehold
Land Size
66 x 132 Acre|under 1/2 acre
Parking Type
Detached Garage
| Building |
|---|
Bedrooms
Above Grade
3
Bathrooms
Total
3
Interior Features
Appliances Included
Dishwasher, Dryer, Garage door opener, Microwave, Refrigerator, Stove, Washer
Basement Type
Full (Partially finished)
Building Features
Features
Level
Foundation Type
Block
Style
Detached
Structures
Porch
Heating & Cooling
Heating Type
Forced air
Utilities
Utility Type
Wireless(Available)
Utility Sewer
Sanitary sewer
Water
Municipal water
Exterior Features
Exterior Finish
Vinyl siding
Parking
Parking Type
Detached Garage
Total Parking Spaces
5
| Land |
|---|
Other Property Information
Zoning Description
R
| Level | Rooms | Dimensions |
|---|---|---|
| Second level | Primary Bedroom | 4.44 m x 3.76 m |
| Primary Bedroom | 4.44 m x 3.76 m | |
| Primary Bedroom | 4.44 m x 3.76 m | |
| Bathroom | 2.64 m x 1.85 m | |
| Bathroom | 2.64 m x 1.85 m | |
| Bathroom | 2.64 m x 1.85 m | |
| Other | 1.8 m x 1.75 m | |
| Other | 1.8 m x 1.75 m | |
| Other | 1.8 m x 1.75 m | |
| Bedroom | 2.82 m x 2.67 m | |
| Bedroom | 2.82 m x 2.67 m | |
| Bedroom | 2.82 m x 2.67 m | |
| Bedroom | 2.95 m x 2.24 m | |
| Bedroom | 2.95 m x 2.24 m | |
| Bedroom | 2.95 m x 2.24 m | |
| Lower level | Laundry room | 5 m x 3.89 m |
| Laundry room | 5 m x 3.89 m | |
| Laundry room | 5 m x 3.89 m | |
| Recreational, Games room | 6.17 m x 3.33 m | |
| Recreational, Games room | 6.17 m x 3.33 m | |
| Recreational, Games room | 6.17 m x 3.33 m | |
| Main level | Living room | 5.23 m x 3.89 m |
| Living room | 5.23 m x 3.89 m | |
| Living room | 5.23 m x 3.89 m | |
| Other | 3.76 m x 3.56 m | |
| Other | 3.76 m x 3.56 m | |
| Other | 3.76 m x 3.56 m | |
| Bathroom | 2.69 m x 1.65 m | |
| Bathroom | 2.69 m x 1.65 m | |
| Bathroom | 2.69 m x 1.65 m |
| Features | |||||
|---|---|---|---|---|---|
| Level | Detached Garage | Dishwasher | |||
| Dryer | Garage door opener | Microwave | |||
| Refrigerator | Stove | Washer | |||















































