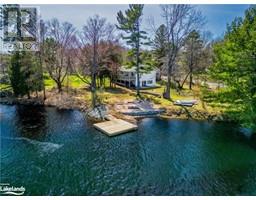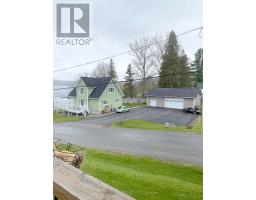9 PROSPECT STREET, Parry Sound, Ontario, CA
Address: 9 PROSPECT STREET, Parry Sound, Ontario
Summary Report Property
- MKT IDX11823023
- Building TypeHouse
- Property TypeSingle Family
- StatusBuy
- Added11 weeks ago
- Bedrooms2
- Bathrooms2
- Area0 sq. ft.
- DirectionNo Data
- Added On04 Dec 2024
Property Overview
Welcome to this delightful, sunshine bright 2-bedroom home paired with a vacant 1-bedroom legal apartment each boasting its own private entrance and fenced yard ensuring privacy and tranquility. The main home features a spacious eat-in kitchen with pantry with a sliding glass door opening to a picturesque BBQ area and a separate dining room perfect for family gatherings. Enjoy the luxury of a generous covered front porch with entry to the main door and an additional sliding glass door from the second bedroom. The property is adorned with fabulous landscaping and includes a heated inground pool and garden house which connect with nature and a feel away from an urban setting. A quiet space for contemplation. Situated just a short stroll from the town beach, park and scenic trails. This in-town gem offers convenience and outdoor enjoyment. Don’t miss out on booking your appointment today (id:51532)
Tags
| Property Summary |
|---|
| Building |
|---|
| Land |
|---|
| Level | Rooms | Dimensions |
|---|---|---|
| Main level | Living room | 4.88 m x 3.96 m |
| Living room | 4.88 m x 3.96 m | |
| Living room | 4.88 m x 3.96 m | |
| Dining room | 3.05 m x 2.74 m | |
| Dining room | 3.05 m x 2.74 m | |
| Dining room | 3.05 m x 2.74 m | |
| Other | 4.27 m x 3.3 m | |
| Other | 4.27 m x 3.3 m | |
| Other | 4.27 m x 3.3 m | |
| Primary Bedroom | 3.76 m x 2.84 m | |
| Primary Bedroom | 3.76 m x 2.84 m | |
| Primary Bedroom | 3.76 m x 2.84 m | |
| Bedroom | 3.05 m x 2.74 m | |
| Bedroom | 3.05 m x 2.74 m | |
| Bedroom | 3.05 m x 2.74 m | |
| Bathroom | Measurements not available | |
| Bathroom | Measurements not available | |
| Bathroom | Measurements not available | |
| Bathroom | Measurements not available | |
| Bathroom | Measurements not available | |
| Bathroom | Measurements not available |
| Features | |||||
|---|---|---|---|---|---|
| Lighting | Attached Garage | Dishwasher | |||
| Dryer | Range | Refrigerator | |||
| Two stoves | Two Washers | Separate entrance | |||
| Walk out | Fireplace(s) | ||||











































