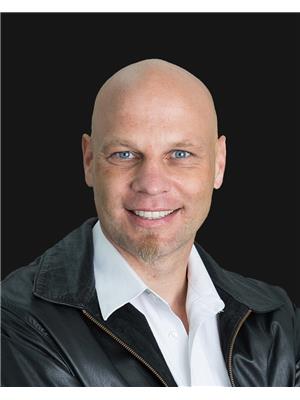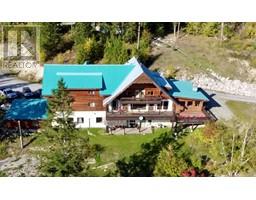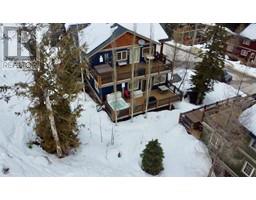3483 Highway 95 Unit# 3 South Hwy 95, Parson, British Columbia, CA
Address: 3483 Highway 95 Unit# 3, Parson, British Columbia
Summary Report Property
- MKT ID10329948
- Building TypeHouse
- Property TypeSingle Family
- StatusBuy
- Added25 weeks ago
- Bedrooms10
- Bathrooms8
- Area9147 sq. ft.
- DirectionNo Data
- Added On13 Dec 2024
Property Overview
Amazing doesn't begin to describe this incredible property that is currently being operated as a vacation rental. The main house is a stunning masterpiece of craftsmanship, featuring solid wood posts, beams, doors, trims, floors, walls, and furniture. It has both a commercial kitchen and a full-sized kitchen in the suite The south-facing decks showcase panoramic views of the Columbia River and Selkirk Mountains. There are wood-burning fireplaces, an outdoor pizza oven, a sauna, and multiple multipurpose rooms for exercise, media, meditation, or anything else you can imagine. It's a big place with 6 bedrooms, 6 bathrooms, plus 6 private guest rooms with en-suite bathrooms, 5 private cabins, and a chalet with 3 separate suites. This property is perfect for a large family wanting to cohabitate or anyone that interested in offering sort or long term rentals. This place is fully furnished; including appliances, tools, linens, dishes and all the supplies you need to run a business. The 8.08-acre lot features a large grassy meadow with potential for livestock, additional development, RV Parking or nearly any other uses because there is no zoning or bylaws in Parson. Recently appraised at $3,800,000, this one-of-a-kind property offers luxury, versatility, and incredible opportunities. For those seeking even more, the sellers are also selling the adjacent 9-acre parcel (MLS #10326884). Click the media links for video tours and experience this extraordinary estate for yourself! (id:51532)
Tags
| Property Summary |
|---|
| Building |
|---|
| Level | Rooms | Dimensions |
|---|---|---|
| Second level | Family room | 13'6'' x 24'0'' |
| Primary Bedroom | 14'10'' x 11'9'' | |
| Partial bathroom | Measurements not available | |
| Full bathroom | Measurements not available | |
| Storage | 5'8'' x 7'10'' | |
| Third level | Loft | 18'4'' x 5'2'' |
| Basement | Storage | 19'10'' x 5'7'' |
| Workshop | 15'6'' x 23'10'' | |
| Exercise room | 19'9'' x 11'11'' | |
| Utility room | 10'5'' x 5'1'' | |
| Storage | 10'6'' x 9'11'' | |
| Mud room | 11'4'' x 5'5'' | |
| Sauna | 9'0'' x 7'3'' | |
| Full bathroom | Measurements not available | |
| Storage | 15'0'' x 9'6'' | |
| Laundry room | 10'11'' x 10'6'' | |
| Bedroom | 16'4'' x 10'3'' | |
| Partial bathroom | Measurements not available | |
| Partial bathroom | Measurements not available | |
| Main level | Foyer | 11'2'' x 11'2'' |
| Foyer | 9'8'' x 9'0'' | |
| Den | 10'3'' x 7'11'' | |
| Living room | 14'2'' x 16'9'' | |
| Kitchen | 11'4'' x 13'7'' | |
| Full bathroom | Measurements not available | |
| Bedroom | 16'0'' x 10'3'' | |
| Bedroom | 7'8'' x 10'3'' | |
| Kitchen | 23'4'' x 11'2'' | |
| Dining room | 29'10'' x 11'2'' | |
| Partial bathroom | Measurements not available | |
| Partial bathroom | Measurements not available | |
| Office | 9'6'' x 7'3'' | |
| Dining room | 25'8'' x 20'0'' | |
| Additional Accommodation | Bedroom | 17'8'' x 37'8'' |
| Bedroom | 10'1'' x 17'3'' | |
| Bedroom | 11'4'' x 17'8'' | |
| Bedroom | 11'4'' x 18'2'' | |
| Bedroom | 11'4'' x 17'8'' | |
| Bedroom | 13'5'' x 17'9'' |
| Features | |||||
|---|---|---|---|---|---|
| See Remarks | Attached Garage(15) | Refrigerator | |||
| Cooktop | Dishwasher | Cooktop - Electric | |||
| Oven - Electric | Range - Electric | Water Heater - Electric | |||
| Cooktop - Gas | Microwave | Hood Fan | |||
| Washer & Dryer | Water purifier | ||||

























































































