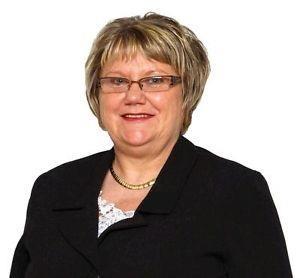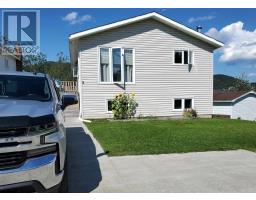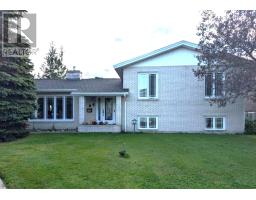2 Woodly Drive, Pasadena, Newfoundland & Labrador, CA
Address: 2 Woodly Drive, Pasadena, Newfoundland & Labrador
Summary Report Property
- MKT ID1273387
- Building TypeHouse
- Property TypeSingle Family
- StatusBuy
- Added19 weeks ago
- Bedrooms5
- Bathrooms3
- Area3248 sq. ft.
- DirectionNo Data
- Added On10 Jul 2024
Property Overview
Just your size! This 3248 sq ft - 5 bdrm - 3 baths property is a Mom, Dad & Kid pleaser! From the split entry foyer you get the open view of the large, bright living room, dining area with patio doors to the deck, & a modern kitchen with breakfast bar and walk in pantry. There are 3 nice sized bedrooms and main bath. The x-large primary bedroom has a 3pc ensuite. The lower level has a massive family room area, 2 additional nice sized bedrooms, laundry room with 2pc bath & a large utility room with walk out to rear. Some extra features include generator system in case you lose power, Outlets in the eaves for outdoor lighting, Raised garden beds to grow flowers or vegetables, access right from your door to the back country in winter to the groomed snow mobile trails or summer on your ATV. On a nice day you can relax on the oversized deck with a view of the valley & take in the sunsets , or tinker away in the detached garaged on a rainy day! Loads of parking come with this one too. Bring the RV & the boat & trailer! Get the extra room you want! (id:51532)
Tags
| Property Summary |
|---|
| Building |
|---|
| Land |
|---|
| Level | Rooms | Dimensions |
|---|---|---|
| Lower level | Utility room | 17x13.5(furnace |
| Laundry room | 13.2x9.5 w/btrm | |
| Bedroom | 12.8x12 | |
| Bedroom | 14.3x9 | |
| Family room | 13x9.5(pre-bar) | |
| Family room | 26.6x20 | |
| Main level | Bath (# pieces 1-6) | 4pc |
| Bedroom | 13.9x9.5 | |
| Bedroom | 12.9x9.5 | |
| Ensuite | 3pc | |
| Primary Bedroom | 16.4x13.2 | |
| Not known | 6.5x6 | |
| Kitchen | 13.3x11.6 | |
| Dining room | 14x13.7 | |
| Living room | 19.5x12.8 | |
| Foyer | 9.8x7.3 | |
| Other | Not known | 28x20 |
| Features | |||||
|---|---|---|---|---|---|
| Detached Garage | Dishwasher | Refrigerator | |||
| Microwave | Stove | Washer | |||
| Dryer | Air exchanger | ||||



































