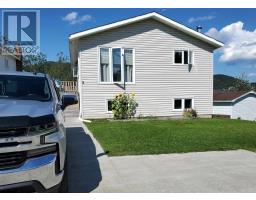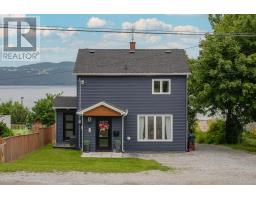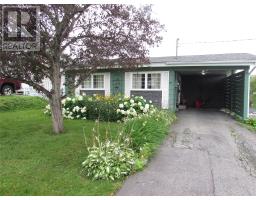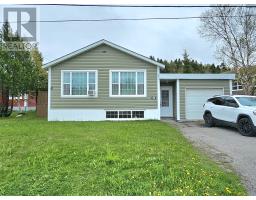64 St Marks Avenue, Corner Brook, Newfoundland & Labrador, CA
Address: 64 St Marks Avenue, Corner Brook, Newfoundland & Labrador
Summary Report Property
- MKT ID1276031
- Building TypeHouse
- Property TypeSingle Family
- StatusBuy
- Added14 weeks ago
- Bedrooms4
- Bathrooms3
- Area2256 sq. ft.
- DirectionNo Data
- Added On12 Aug 2024
Property Overview
Now instead of admiring this home, you can own it! The main level features hardwood flooring throughout this level. From the foyer you enter the large living room with a propane fireplace, dining area with doors leading to the deck, large kitchen with new appliances and coffee bar & rear entrance to yard. The upper-level features large master bdrm with 3pc bath & walk in closet, 2 other nice sized bdrms and main bath. The lower-level features large family room with electric fireplace, 4th bdrm, 3 pc bath, office/bdrm, laundry room & lots of storage area under main level. This home has electric radiant heating, plus the heat pump/ac & the propane fireplace. The grounds are nicely landscaped with a sundeck at the rear, a double car garage & a circular driveway. This home has had many upgrades in last few years including shingles, windows, & hardwood flooring. Most recent upgrades include exterior door in foyer, laminate floors on upper & lower level, Heat pump, light fixtures, new appliances, & freshly painted. Bonus… Shopping is just across the street at Murphy Square! Don’t miss out on this one! (id:51532)
Tags
| Property Summary |
|---|
| Building |
|---|
| Land |
|---|
| Level | Rooms | Dimensions |
|---|---|---|
| Second level | Bath (# pieces 1-6) | main 4pc |
| Bedroom | 10 x 10 .4 | |
| Bedroom | 10 x 12 | |
| Ensuite | 2pc | |
| Primary Bedroom | 14.4 x 12.3 | |
| Lower level | Laundry room | . |
| Bath (# pieces 1-6) | 3pc | |
| Den | 9 x 11 | |
| Bedroom | 12 x 12.9 | |
| Family room | 19.3 x 16 | |
| Main level | Not known | 20x28 |
| Kitchen | 10 x 14 | |
| Dining room | 11 x 13.6 | |
| Living room | 20.3 x 12.6 | |
| Other | Other | shed 16.5x12.5 |
| Features | |||||
|---|---|---|---|---|---|
| Carport | Garage(2) | Central Vacuum | |||
| Dishwasher | Refrigerator | Intercom | |||
| Microwave | Washer | Dryer | |||
| Air exchanger | |||||




















































