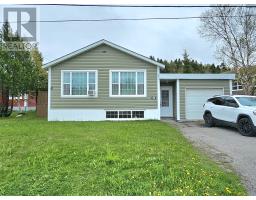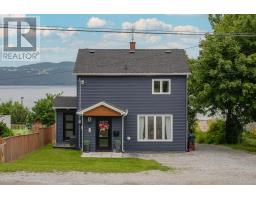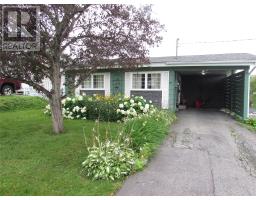16 Dorchester Avenue, Corner Brook, Newfoundland & Labrador, CA
Address: 16 Dorchester Avenue, Corner Brook, Newfoundland & Labrador
Summary Report Property
- MKT ID1274839
- Building TypeHouse
- Property TypeSingle Family
- StatusBuy
- Added18 weeks ago
- Bedrooms5
- Bathrooms4
- Area3504 sq. ft.
- DirectionNo Data
- Added On12 Jul 2024
Property Overview
Truly in the heat of the City of Corner Brook, nestled between the downtown district and the Bowater's park. This large family home is ideally located with all the cities amenities within minutes of your front door. With all three levels developed, this 5 bedroom home can accommodate even the largest of families. The main level has features of large open kitchen with breakfast nook area, that can also be used to expand the kitchen layout. This conveniently leads to the rear two tier patio that steps down to one of the nicest rear yards the city has to offer! With over 100 feet of backyard and fully fenced in for safety and privacy, this is the yard you've always wanted. The main also has a large formal dining room and on the opposite side the full length family room that has a newly installed propane fireplace. Ideally as well the large mudroom entrance has both a powder room and main level laundry. The upstairs level, has three full bedrooms, along with guest bath and the primary bedroom has an extra large walk-in closet plus full ensuite. The 3rd level has the extension of the winding oak staircase to another what could be used as two finished bedrooms, or a great area for kids and guests. The basement of this home is also developed with large family room, half bath plus a home office. There is a large workshop area with plenty of storage and direct access to the rear yard. Dorchester Avenue is a very quiet neighbourhood that can access the entire city with just seconds out your door. A great opportunity to get into one of the cities great neighbourhoods! (id:51532)
Tags
| Property Summary |
|---|
| Building |
|---|
| Land |
|---|
| Level | Rooms | Dimensions |
|---|---|---|
| Second level | Ensuite | 8 x 5 |
| Primary Bedroom | 11.4 x 18.3 | |
| Bath (# pieces 1-6) | 7 x 8 | |
| Bedroom | 11 x 12.8 | |
| Bedroom | 13.2 x 10.6 | |
| Third level | Bedroom | 11.9 x 9 |
| Bedroom | 13.3 x 9 | |
| Basement | Family room | 11 x 18.6 |
| Office | 10.4 x 13.9 | |
| Bath (# pieces 1-6) | 4 x 6 | |
| Storage | 20 x 12 | |
| Main level | Den | 11.6 x 25 |
| Dining room | 11 x 13.6 | |
| Kitchen | 11.6 x 23 | |
| Laundry room | 7 x 8.4 |
| Features | |||||
|---|---|---|---|---|---|
| Dishwasher | Oven - Built-In | Washer | |||
| Dryer | Air exchanger | ||||













































