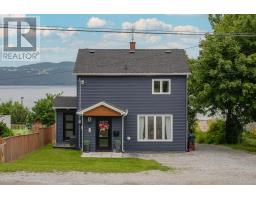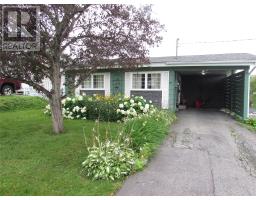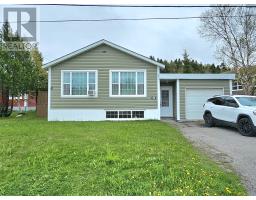13 Pleasant Street, Corner Brook, Newfoundland & Labrador, CA
Address: 13 Pleasant Street, Corner Brook, Newfoundland & Labrador
Summary Report Property
- MKT ID1275955
- Building TypeHouse
- Property TypeSingle Family
- StatusBuy
- Added14 weeks ago
- Bedrooms2
- Bathrooms1
- Area1905 sq. ft.
- DirectionNo Data
- Added On12 Aug 2024
Property Overview
Introducing the charming 13 Pleasant Street, a beautiful 1.5 story home that promises to impress from the moment you arrive. Situated on a serene side road, this property offers a welcoming ambiance and a pleasant surprise around every corner. As you step onto the grounds, you are greeted by a newly fenced backyard that is a true oasis. The expansive outdoor space is a haven for relaxation and entertainment, with the added perk of backing onto the ball field and recreational courts off Wellington Street. A designated fireplace area awaits, complete with a homemade pizza oven for cozy evenings with family & friends. Stepping inside, the back foyer leads you to living areas adorned with 9ft ceilings, creating an open and airy atmosphere. The kitchen is a fresh and modern space, designed with both style and functionality in mind. The main level also features a very bright and modern living room, a formal dining room for gatherings, a full bath, a functional office space for productivity, main level laundry for convenience and a sunroom at the front where you can savor your morning coffee in peace. Venturing upstairs, you will find two generous bedrooms and ample closet/storage space. The basement, spanning 720 sq. ft, serves as a great storage area or a workshop/hobby space. Outside, the property boasts a generous lot with a paved driveway leading to a newly constructed storage shed, providing ample room for your belongings and equipment. This home comes with several bonuses to enhance your living experience, including new shingles for added durability, a fully fenced rear garden for privacy, re-insulated interiors for energy efficiency, an updated heating system for comfort, and refreshed electrical components for peace of mind. The living spaces have been thoughtfully updated with a modern twist while preserving the property's inherent charm. Don't miss this wonderful opportunity to make 13 Pleasant Street your new address. (id:51532)
Tags
| Property Summary |
|---|
| Building |
|---|
| Land |
|---|
| Level | Rooms | Dimensions |
|---|---|---|
| Second level | Bedroom | 9'8 x 11'2 |
| Bedroom | 10'6 x 11'3 | |
| Main level | Not known | 5 x 13 |
| Laundry room | 7'4 x 6 | |
| Living room | 9'4 x 12 | |
| Dining room | 8'9 x 12 | |
| Kitchen | 10'3 x 13'9 | |
| Foyer | 7'11 x 6 |
| Features | |||||
|---|---|---|---|---|---|
| Refrigerator | Microwave | Stove | |||
| Washer | Dryer | ||||





















































