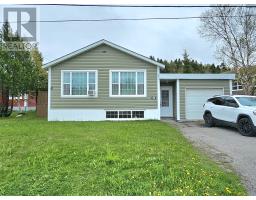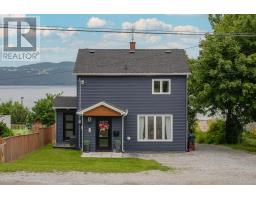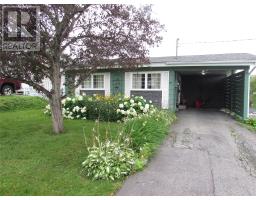22 Westvalley Road, Corner Brook, Newfoundland & Labrador, CA
Address: 22 Westvalley Road, Corner Brook, Newfoundland & Labrador
Summary Report Property
- MKT ID1276086
- Building TypeHouse
- Property TypeSingle Family
- StatusBuy
- Added14 weeks ago
- Bedrooms4
- Bathrooms2
- Area2746 sq. ft.
- DirectionNo Data
- Added On12 Aug 2024
Property Overview
Mid-century home located in the heart of downtown Corner Brook. Pride of ownership is just one way to express the thought and care that has been put into this property over the past few decades. Constructed back in the 1950's with the finest of materials this mill home has plenty of different features that will accommodate todays growing family. The main level is bright, with plenty of newer placed windows that allow the combination of sun and greenery to enter in your view from every room. The upper level has 3 bedrooms, along with a full renovated bathroom. Plus years back the owners converted the once developed space above the garage into a 4th bedroom and its own full bath. Great for any family wanting to use the space as a main bedroom with ensuite or could be great for guests. The lower level is another bonus feature with a large, open, full height basement that has the potential to be developed into more living space if needed. The standout for this property is the attention to the exterior of the property. The inviting rear patio is ideal for all day sun, with plenty of space to have comfortable sitting and eating. The large landscaped lot has plenty of tall and private mature trees, that make sitting back there it's own private oasis. The extra space on this lot allows a few other characteristics that set it apart from it's counterparts, with the attached garage and the double paved driveway. Living just seconds to downtown is just something that needs to be experienced to fall in love with. (id:51532)
Tags
| Property Summary |
|---|
| Building |
|---|
| Land |
|---|
| Level | Rooms | Dimensions |
|---|---|---|
| Second level | Office | 8.6 x 10 |
| Ensuite | 4 pc | |
| Bedroom | 12 x 14 | |
| Bath (# pieces 1-6) | 4 pc | |
| Bedroom | 9.1 x 9.8 | |
| Bedroom | 11.6 x 13 | |
| Bedroom | 13.10 x 11.3 | |
| Basement | Storage | 22.6 x 13.6 |
| Laundry room | 22.6 x 12 | |
| Main level | Not known | 13 x 21 |
| Living room | 24 x 12.8 | |
| Kitchen | 10.8 x 12.7 | |
| Dining room | 10.2 x 12.10 | |
| Foyer | 6 x 5 |
| Features | |||||
|---|---|---|---|---|---|
| Attached Garage | Garage(1) | Dishwasher | |||
| Refrigerator | Stove | ||||















































