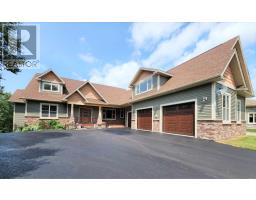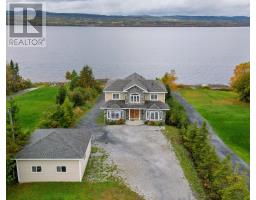38 Glendale Avenue, Pasadena, Newfoundland & Labrador, CA
Address: 38 Glendale Avenue, Pasadena, Newfoundland & Labrador
Summary Report Property
- MKT ID1287137
- Building TypeHouse
- Property TypeSingle Family
- StatusBuy
- Added5 days ago
- Bedrooms3
- Bathrooms3
- Area3170 sq. ft.
- DirectionNo Data
- Added On18 Jul 2025
Property Overview
Just now and again a truly special home comes onto the market and this is one of those times. This home has been loved and maintained to the highest of standards. 6 years ago the 1700 sq ft main level was totally refurbished by local contractor, Bobby Walsh and what an amazing job it was! From the entrance with spacious closets you walk into an open concept living/dining/kitchen with stunning crystal lighting that truly has the WOW! factor. Designed by the owner to have a place for everything and everything in its place this is a beautiful space in which to live, entertain and relax. The wall mounted mini split gives warmth in the winter and the convenience of air conditioning in the summer. Gleaming hardwood flooring leads down the hallway to three generous bedrooms, the primary having an ensuite bathroom and walk through closet area and the family bathroom. The main level also offers a laundry, further half bathroom and an office. The lower level has a rec room for chilling with friends, a bonus room, storage and a massive undeveloped area that would take very little work to create more living space. The current office occupies the rear of the original garage and this could very easily be reversed but there's still plenty of room behind the garage door for all the seasonal equipment. To the rear is a 22 x 18 deck where you can sit and catch the rays all day long. All this stands on a double lot of land in a quiet cul de sac in a highly desirable location in the town of Pasadena. Shingles 2022. EPP $163/month - exceptionally economic electric heating. Don't delay to book your viewing, this is that once in a blue moon type of home. (id:51532)
Tags
| Property Summary |
|---|
| Building |
|---|
| Land |
|---|
| Level | Rooms | Dimensions |
|---|---|---|
| Lower level | Other | 32.7 x 20.7 |
| Storage | 14.6 x 6.8 | |
| Not known | 11.6 x 11 | |
| Recreation room | 20.7 x 19.7 | |
| Main level | Bath (# pieces 1-6) | half |
| Laundry room | 8 x 7.6 | |
| Office | 10.9 x 10.7 | |
| Bath (# pieces 1-6) | Full | |
| Ensuite | Full | |
| Bedroom | 10.9 x 8.7 | |
| Bedroom | 10.9 x 8.7 | |
| Primary Bedroom | 14.7 x 10.8 | |
| Kitchen | 12.4 x 10 open | |
| Living room/Dining room | 20 x22 L shape |
| Features | |||||
|---|---|---|---|---|---|
| Attached Garage | Other | Dishwasher | |||
| Refrigerator | Microwave | Stove | |||
| Washer | Dryer | ||||



































