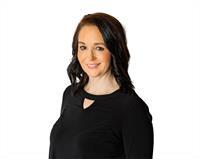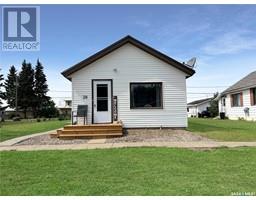Skoreiko Acreage, Paynton Rm No. 470, Saskatchewan, CA
Address: Skoreiko Acreage, Paynton Rm No. 470, Saskatchewan
Summary Report Property
- MKT IDSK973744
- Building TypeMobile Home
- Property TypeSingle Family
- StatusBuy
- Added22 weeks ago
- Bedrooms3
- Bathrooms2
- Area1216 sq. ft.
- DirectionNo Data
- Added On17 Jun 2024
Property Overview
Three parcels of land are available as a package deal! The potential is limitless. Situated just 11 km away from Maidstone on a paved road. This property features a 2013 modular home with 3 bedrooms, 2 full bathrooms, and over 1200 square feet of living space. The kitchen boasts a lovely skylight, providing ample natural light and plenty of cupboard and countertop space, and has a walk-in pantry. The primary bedroom is very spacious and offers a 4-piece ensuite. Whether you aim to expand pasture or hay production or seek a countryside retreat close to amenities, that would be ideal for some livestock, this property is ideal. With nearly 80 acres available, you can build your dream home surrounded by mature trees or use the land for pasture while residing in the charming yard with turn-key ready property waiting for you. The parcel closest to the road (29 acres) has SK Power, while the remaining 39.93 acres are currently utilized for pasture/bales and partially fenced. Furthermore, this land could be a great opportunity for crop cultivation. Don’t let this fantastic opportunity slip away. Contact us today to arrange your private viewing (id:51532)
Tags
| Property Summary |
|---|
| Building |
|---|
| Land |
|---|
| Level | Rooms | Dimensions |
|---|---|---|
| Main level | Living room | 14 ft ,2 in x 14 ft ,8 in |
| Kitchen/Dining room | 14 ft ,7 in x 14 ft ,8 in | |
| Bedroom | 8 ft ,5 in x 11 ft ,2 in | |
| Bedroom | 8 ft ,10 in x 8 ft ,1 in | |
| 4pc Bathroom | 5 ft ,7 in x 5 ft ,2 in | |
| Primary Bedroom | 12 ft ,7 in x 11 ft ,6 in | |
| 4pc Ensuite bath | 11 ft ,3 in x 4 ft ,11 in |
| Features | |||||
|---|---|---|---|---|---|
| Acreage | Treed | Rolling | |||
| Rectangular | Gravel | Parking Space(s)(10) | |||
| Washer | Refrigerator | Satellite Dish | |||
| Dishwasher | Dryer | Microwave | |||
| Window Coverings | Storage Shed | Stove | |||









































