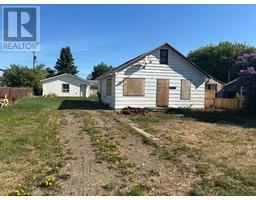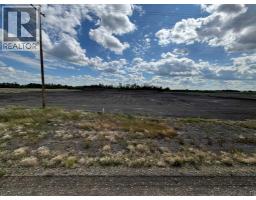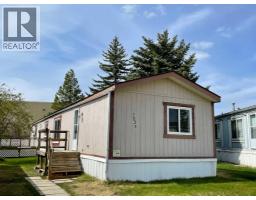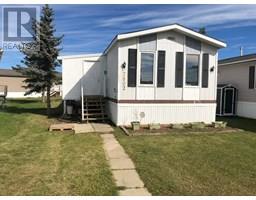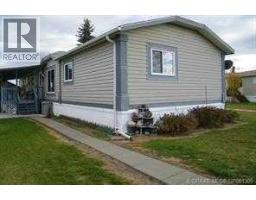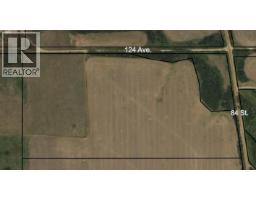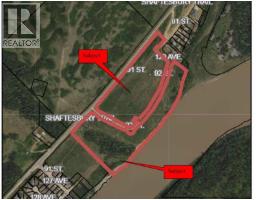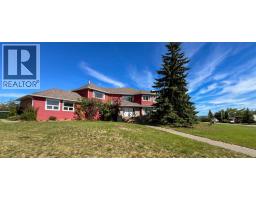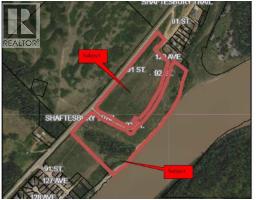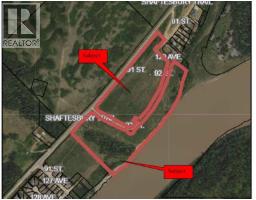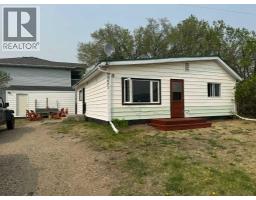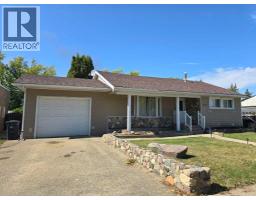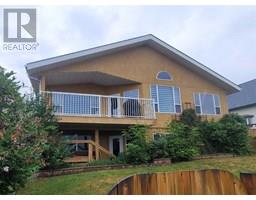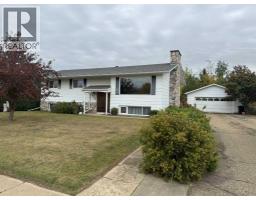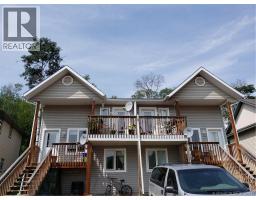9602 71 Avenue North End, Peace River, Alberta, CA
Address: 9602 71 Avenue, Peace River, Alberta
Summary Report Property
- MKT IDA2273646
- Building TypeHouse
- Property TypeSingle Family
- StatusBuy
- Added11 weeks ago
- Bedrooms3
- Bathrooms4
- Area2374 sq. ft.
- DirectionNo Data
- Added On02 Dec 2025
Property Overview
Welcome to your dream home that sits at the very end of River Road. This spacious 1 1/2 storey residence offers 3 generous bedrooms and 4 bathrooms, perfect for families or those who love to entertain. Stepping inside you will find plenty of hardwood flooring throughout including the sunken living room which has a cozy fireplace, high vaulted ceilings, and the convenience of main floor laundry. The upper level features three large bedrooms, including a spacious primary suite with a skylight lit 5-piece ensuite and a private sunroom retreat. The fully finished basement includes a 3/4 bath, dry sauna and a handball court which could easily be converted to a home theatre, recreation space, or anything you envision. Outside, the beautifully landscaped yard is a true oasis, featuring a mix of mature trees and plants, a tranquil water feature, steps from the paved walking path along the river and direct access to the Normand Boucher Community Arboretum. It’s like living in your own private park! Don’t miss this rare opportunity to own a unique property in a prime location. Schedule your viewing today! (id:51532)
Tags
| Property Summary |
|---|
| Building |
|---|
| Land |
|---|
| Level | Rooms | Dimensions |
|---|---|---|
| Second level | Bedroom | 14.17 Ft x 12.33 Ft |
| Bedroom | 17.58 Ft x 12.50 Ft | |
| Primary Bedroom | 16.67 Ft x 15.50 Ft | |
| 4pc Bathroom | .00 Ft x .00 Ft | |
| 5pc Bathroom | .00 Ft x .00 Ft | |
| Lower level | 3pc Bathroom | .00 Ft x .00 Ft |
| Main level | 2pc Bathroom | .00 Ft x .00 Ft |
| Features | |||||
|---|---|---|---|---|---|
| Treed | No neighbours behind | Sauna | |||
| Attached Garage(2) | Other | Refrigerator | |||
| Range - Electric | Dishwasher | Microwave | |||
| Washer & Dryer | None | ||||




































