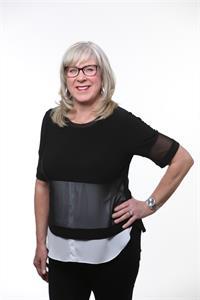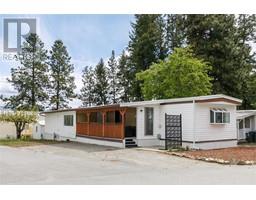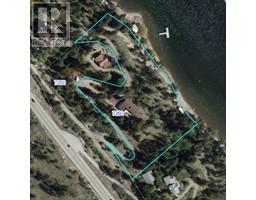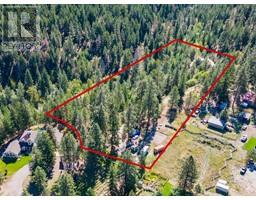4350 Ponderosa Drive Unit# 108 Peachland, Peachland, British Columbia, CA
Address: 4350 Ponderosa Drive Unit# 108, Peachland, British Columbia
2 Beds2 Baths1588 sqftStatus: Buy Views : 821
Price
$849,900
Summary Report Property
- MKT ID10325364
- Building TypeRow / Townhouse
- Property TypeSingle Family
- StatusBuy
- Added1 days ago
- Bedrooms2
- Bathrooms2
- Area1588 sq. ft.
- DirectionNo Data
- Added On03 Jan 2025
Property Overview
Eagles View - 2 Bedroom/2 Bathroom end unit townhome on one level, 1588 sqft of living area with fabulous lake views and an amazing 290 sqft patio! WHAT A VIEW!! Wonderful home or your summer get away! Great room style with high end finishings, new wide plank laminate flooring in kitchen, dining/living area, in-floor heating, AC, gas fireplace, open concept gourmet kitchen with granite countertops, island & stainless steel appliances. Luxuriously sized master bedroom with spacious 5-piece ensuite and walk-in closet, 2nd bedroom/den. One of the few units that has an attached single car garage. Move-in ready! (id:51532)
Tags
| Property Summary |
|---|
Property Type
Single Family
Building Type
Row / Townhouse
Storeys
1
Square Footage
1588 sqft
Community Name
Eagle's View
Title
Strata
Neighbourhood Name
Peachland
Land Size
under 1 acre
Built in
2006
Parking Type
See Remarks,Attached Garage(1)
| Building |
|---|
Bathrooms
Total
2
Interior Features
Appliances Included
Refrigerator, Dishwasher, Cooktop - Electric, Range - Electric, Microwave, Washer/Dryer Stack-Up
Flooring
Ceramic Tile, Hardwood
Building Features
Style
Attached
Square Footage
1588 sqft
Fire Protection
Controlled entry
Building Amenities
Clubhouse
Structures
Clubhouse
Heating & Cooling
Cooling
Central air conditioning
Heating Type
See remarks
Utilities
Utility Sewer
Municipal sewage system
Water
Municipal water
Exterior Features
Exterior Finish
Composite Siding
Maintenance or Condo Information
Maintenance Fees
$407.9 Monthly
Parking
Parking Type
See Remarks,Attached Garage(1)
Total Parking Spaces
1
| Level | Rooms | Dimensions |
|---|---|---|
| Main level | Other | 8'7'' x 6'3'' |
| Utility room | 3'0'' x 4'1'' | |
| Primary Bedroom | 12'10'' x 18'7'' | |
| Pantry | 7'7'' x 6'1'' | |
| Living room | 14'7'' x 22'10'' | |
| Laundry room | 14'4'' x 7'2'' | |
| Kitchen | 10'4'' x 11'11'' | |
| Other | 21'9'' x 10'11'' | |
| Foyer | 6'3'' x 11'1'' | |
| Dining room | 10'4'' x 11'6'' | |
| Bedroom | 9'11'' x 10'6'' | |
| 5pc Ensuite bath | 17'3'' x 9'8'' | |
| 4pc Bathroom | 9'7'' x 4'9'' |
| Features | |||||
|---|---|---|---|---|---|
| See Remarks | Attached Garage(1) | Refrigerator | |||
| Dishwasher | Cooktop - Electric | Range - Electric | |||
| Microwave | Washer/Dryer Stack-Up | Central air conditioning | |||
| Clubhouse | |||||









































































