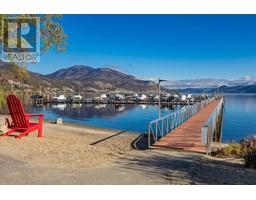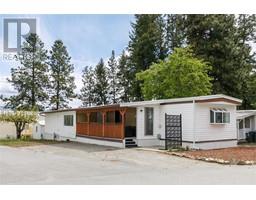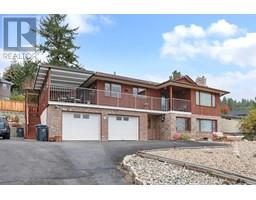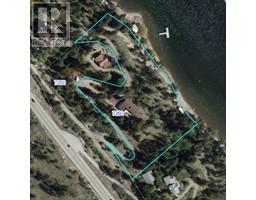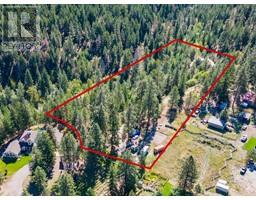6133 Aitkens Road Peachland, Peachland, British Columbia, CA
Address: 6133 Aitkens Road, Peachland, British Columbia
Summary Report Property
- MKT ID10329661
- Building TypeHouse
- Property TypeSingle Family
- StatusBuy
- Added13 weeks ago
- Bedrooms3
- Bathrooms3
- Area2386 sq. ft.
- DirectionNo Data
- Added On03 Dec 2024
Property Overview
Experience peaceful living in the charming District of Peachland! This lovely 2-story residence offers breathtaking lake and mountain views, with 3 bedrooms and 3 bathrooms designed for comfort and convenience. Imagine waking up to natural light flooding through large windows, starting your day in a cozy living room with a gas fireplace, and enjoying breakfast in a spacious kitchen with stainless steel appliances and patio access. Host dinners in the separate dining room that opens to a covered balcony, perfect for evening relaxation with panoramic views. The master bedroom serves as a tranquil retreat with a walk-in closet and a 3-piece ensuite. Two additional bedrooms and a 4-piece bathroom provide ample space for family or guests. Downstairs, the versatile rec room and den offer endless possibilities for a games room, home office, or extra bedroom, along with another full bath and a large utility room for laundry and storage. With an attached double garage and a large fully fenced backyard, this home is ideal for outdoor activities and family gatherings. Located in a quiet neighborhood just 15 minutes from West Kelowna and 30 minutes from Kelowna and Penticton, enjoy the perfect blend of small-town tranquility and city convenience. (id:51532)
Tags
| Property Summary |
|---|
| Building |
|---|
| Level | Rooms | Dimensions |
|---|---|---|
| Lower level | Foyer | 15'6'' x 7'8'' |
| Family room | 14'11'' x 14'9'' | |
| Den | 12'9'' x 14'6'' | |
| 3pc Bathroom | 5' x 9'2'' | |
| Main level | 3pc Ensuite bath | 7'2'' x 5'11'' |
| 4pc Bathroom | 4'10'' x 8'7'' | |
| Bedroom | 8'10'' x 12'2'' | |
| Bedroom | 13' x 8'11'' | |
| Primary Bedroom | 13' x 11'8'' | |
| Dining room | 11'11'' x 11' | |
| Living room | 11'11'' x 11' | |
| Kitchen | 15'5'' x 12' |
| Features | |||||
|---|---|---|---|---|---|
| Balcony | Attached Garage(2) | Refrigerator | |||
| Dishwasher | Dryer | Oven - Electric | |||
| Washer | Central air conditioning | ||||










































