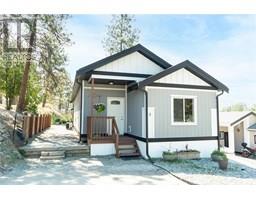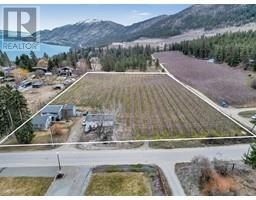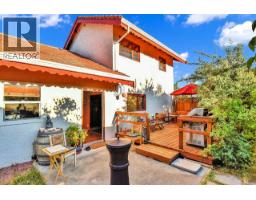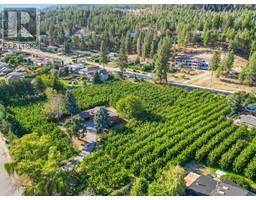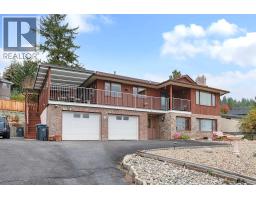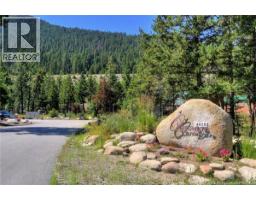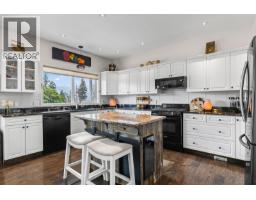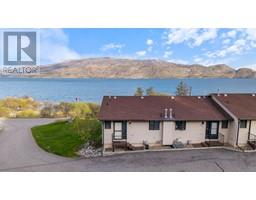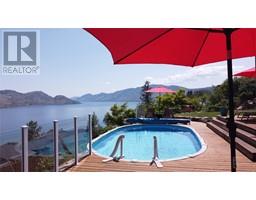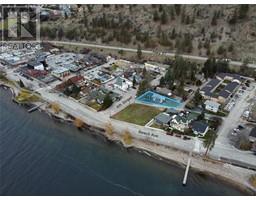5371 Princeton Avenue Unit# 18 Peachland, Peachland, British Columbia, CA
Address: 5371 Princeton Avenue Unit# 18, Peachland, British Columbia
Summary Report Property
- MKT ID10357416
- Building TypeManufactured Home
- Property TypeSingle Family
- StatusBuy
- Added3 weeks ago
- Bedrooms2
- Bathrooms2
- Area1056 sq. ft.
- DirectionNo Data
- Added On28 Jul 2025
Property Overview
Welcome Home! Fall in love with this beautifully updated 16'x65' single-wide, offering 1056 sq ft of tranquility, 2 cozy bedrooms, and 2 full baths! The primary suite is your private retreat with French doors to a luxurious 5-piece ensuite and walk-in closet. Revel in the spacious living and dining areas, all equipped with newer appliances - the fridge and furnace are just 3 years young! Plus, A/C, underground irrigation, and more. Built in 2008 and newly renovated, you'll adore the large deck with a retractable awning and ample parking. Situated in a serene 55+ community at the top of Princeton Ave in Peachland, this home is your escape from the hustle, tucked away from traffic noise, perfect for enjoying nature's peace near fishing and camping spots. One small pet (under 12"") welcome! Enjoy added peace of mind with recent security upgrades on doors and deck gates, front and backyard solar security lights, and a new high-end blackout blinds in the master for your comfort and let's not forget the backyard fenced with lattice for privacy. (id:51532)
Tags
| Property Summary |
|---|
| Building |
|---|
| Level | Rooms | Dimensions |
|---|---|---|
| Main level | Storage | 7'11'' x 3'10'' |
| Foyer | 13'7'' x 3'8'' | |
| Laundry room | 8'7'' x 7'9'' | |
| Dining room | 9'3'' x 8'1'' | |
| Living room | 14' x 14'6'' | |
| Kitchen | 18'3'' x 6'4'' | |
| Full bathroom | 5'0'' x 7'4'' | |
| 5pc Ensuite bath | 7'10'' x 10'4'' | |
| Bedroom | 8'0'' x 10'6'' | |
| Primary Bedroom | 11'2'' x 14'6'' |
| Features | |||||
|---|---|---|---|---|---|
| Level lot | Balcony | Other | |||
| Rear | Refrigerator | Dishwasher | |||
| Dryer | Range - Electric | Washer | |||
| Central air conditioning | |||||


































