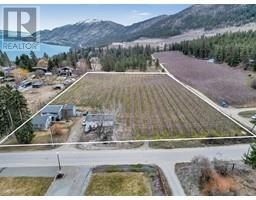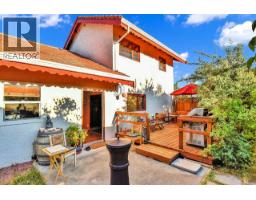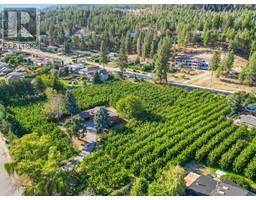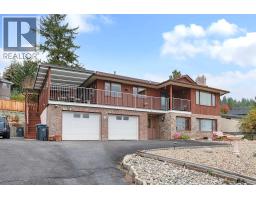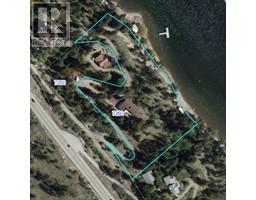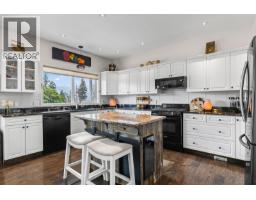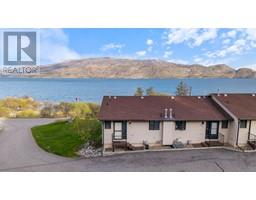5803 Atkinson Crescent Peachland, Peachland, British Columbia, CA
Address: 5803 Atkinson Crescent, Peachland, British Columbia
4 Beds4 Baths2546 sqftStatus: Buy Views : 160
Price
$1,100,000
Summary Report Property
- MKT ID10341988
- Building TypeHouse
- Property TypeSingle Family
- StatusBuy
- Added16 weeks ago
- Bedrooms4
- Bathrooms4
- Area2546 sq. ft.
- DirectionNo Data
- Added On21 Apr 2025
Property Overview
Spectacular sweeping lake views on this generous .5 acre lot with above ground pool and large pool deck, plus patio and upper sundeck. Rancher walk-out style home offers 4 bedroom/4 bathrooms in total in a 2 up/ 2 down configuration. Nice open concept main floor plan with vaulted ceilings & wood plank accent. Nice large room sizes for all bedrooms. Ample parking for RV or boat plus garage. Major updates - furnace, a/c, hot water tank, irrigation, windows in 2018. Ensuite bath 2014. Pride of ownership throughout. Lower level suite with separate entrance. Fabulous property. (id:51532)
Tags
| Property Summary |
|---|
Property Type
Single Family
Building Type
House
Storeys
2
Square Footage
2546 sqft
Title
Freehold
Neighbourhood Name
Peachland
Land Size
0.5 ac|under 1 acre
Built in
1989
Parking Type
Attached Garage(1)
| Building |
|---|
Bathrooms
Total
4
Interior Features
Appliances Included
Refrigerator, Dishwasher, Dryer, Range - Electric
Building Features
Style
Detached
Architecture Style
Ranch
Square Footage
2546 sqft
Heating & Cooling
Cooling
Central air conditioning
Heating Type
Forced air
Utilities
Utility Type
Cable(Available),Electricity(Available),Natural Gas(Available)
Utility Sewer
Septic tank
Water
Municipal water
Exterior Features
Pool Type
Above ground pool
Neighbourhood Features
Community Features
Pets Allowed
Parking
Parking Type
Attached Garage(1)
Total Parking Spaces
1
| Level | Rooms | Dimensions |
|---|---|---|
| Basement | Utility room | 13'8'' x 9' |
| Storage | 8'4'' x 7'3'' | |
| 3pc Bathroom | 9'4'' x 5'5'' | |
| 3pc Bathroom | 9' x 6'10'' | |
| Bedroom | 12'3'' x 10' | |
| Bedroom | 12' x 13' | |
| Den | 12'3'' x 11'1'' | |
| Family room | 13'4'' x 12'3'' | |
| Kitchen | 13'8'' x 7'8'' | |
| Main level | Laundry room | 8'9'' x 7'10'' |
| Bedroom | 13'11'' x 12'7'' | |
| 3pc Bathroom | 9'2'' x 5'1'' | |
| 5pc Ensuite bath | 12'7'' x 11'1'' | |
| Primary Bedroom | 15'2'' x 12'7'' | |
| Foyer | 13'4'' x 12'3'' | |
| Kitchen | 12'7'' x 13'2'' | |
| Dining room | 12'11'' x 12'8'' | |
| Living room | 16'8'' x 15'11'' |
| Features | |||||
|---|---|---|---|---|---|
| Attached Garage(1) | Refrigerator | Dishwasher | |||
| Dryer | Range - Electric | Central air conditioning | |||








































