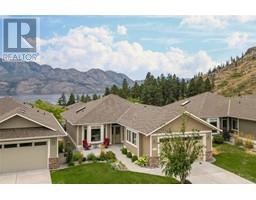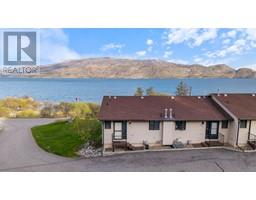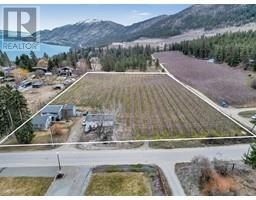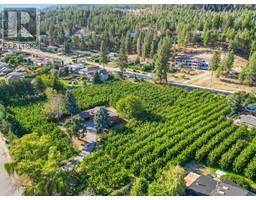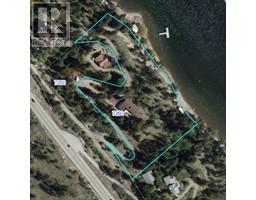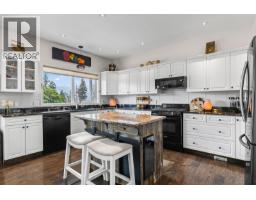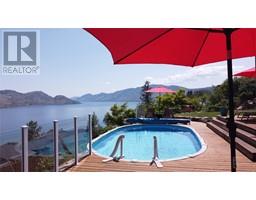4470 Ponderosa Drive Unit# 201 Peachland, Peachland, British Columbia, CA
Address: 4470 Ponderosa Drive Unit# 201, Peachland, British Columbia
Summary Report Property
- MKT ID10352401
- Building TypeRow / Townhouse
- Property TypeSingle Family
- StatusBuy
- Added3 weeks ago
- Bedrooms2
- Bathrooms2
- Area1172 sq. ft.
- DirectionNo Data
- Added On20 Jun 2025
Property Overview
Perched on the hillside in picturesque Peachland, this beautifully updated 2-bedroom, 2-bathroom townhome offers breathtaking panoramic views of Okanagan Lake. Enjoy the peaceful surroundings from your spacious, private covered deck with topless glass railing—perfect for soaking in the scenery year-round. The modern kitchen features granite countertops, stainless steel appliances, and direct access to the deck for easy indoor-outdoor living. Vaulted ceilings enhance the open-concept dining and living areas, complete with a cozy gas fireplace and additional deck access. The generous primary bedroom includes an ensuite, while the second bedroom is ideal as a guest room, home office, or den. A full main bathroom and convenient in-unit laundry complete this charming home. Additional features include a single carport and private storage unit. Don’t miss your chance to own a piece of Okanagan paradise with unmatched lake views and a relaxed lifestyle just minutes from Peachland’s waterfront, restaurants, and amenities. (id:51532)
Tags
| Property Summary |
|---|
| Building |
|---|
| Level | Rooms | Dimensions |
|---|---|---|
| Main level | Full bathroom | 4'11'' x 7'11'' |
| Bedroom | 9'11'' x 10'7'' | |
| Full ensuite bathroom | 5'11'' x 10'7'' | |
| Primary Bedroom | 13'8'' x 14'11'' | |
| Foyer | 4'6'' x 12'6'' | |
| Living room | 14'10'' x 18'6'' | |
| Dining room | 14'10'' x 7'0'' | |
| Kitchen | 14'0'' x 11'5'' |
| Features | |||||
|---|---|---|---|---|---|
| Covered | Wall unit | ||||





























