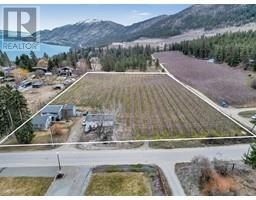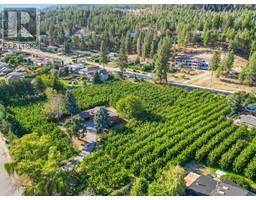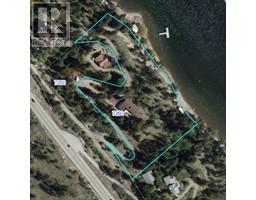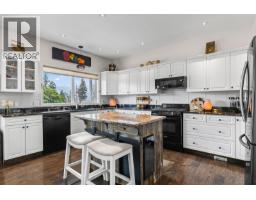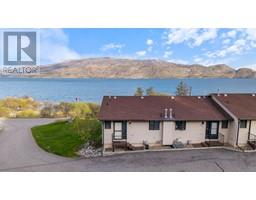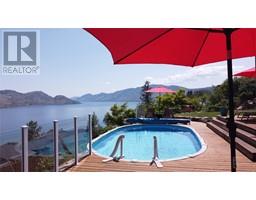5824 Columbia Avenue Peachland, Peachland, British Columbia, CA
Address: 5824 Columbia Avenue, Peachland, British Columbia
Summary Report Property
- MKT ID10344342
- Building TypeHouse
- Property TypeSingle Family
- StatusBuy
- Added9 weeks ago
- Bedrooms5
- Bathrooms4
- Area3503 sq. ft.
- DirectionNo Data
- Added On10 May 2025
Property Overview
Welcome to your dream retreat in the heart of Peachland! This stunning property offers breathtaking panoramic lake views, setting the perfect backdrop for luxurious living. The main house boasts 4 spacious bedrooms and 4 bathrooms, designed with comfort and elegance in mind. For added convenience, there's a separate, self-contained 1-bedroom suite perched above the double car garage, separated from the house by a breezeway, ideal for guests, rental income, or extended family. You'll also find ample parking for all your vehicles, RV, Boats and recreational toys. The private backyard is an oasis of tranquillity. Enjoy the cozy in-floor heating throughout the lower level of the home, ensuring warmth and comfort year-round. Also comes complete with a hot tub just off the primary suite’s deck, allowing you to soak in the views while unwinding with a glass of wine. This is an entertainer's dream house! (id:51532)
Tags
| Property Summary |
|---|
| Building |
|---|
| Level | Rooms | Dimensions |
|---|---|---|
| Second level | Partial bathroom | 6'4'' x 5'5'' |
| 5pc Ensuite bath | 11'9'' x 12'1'' | |
| Dining room | 16' x 12'10'' | |
| Kitchen | 18'6'' x 16'1'' | |
| Living room | 19'3'' x 16'8'' | |
| Primary Bedroom | 22'4'' x 15'8'' | |
| Main level | Full bathroom | 5'4'' x 10'6'' |
| Bedroom | 11' x 16'7'' | |
| Bedroom | 11' x 15' | |
| Bedroom | 10'8'' x 10' | |
| Laundry room | 10'8'' x 12'3'' | |
| Additional Accommodation | Living room | 12'4'' x 16'7'' |
| Kitchen | 11'2'' x 10'8'' | |
| Full bathroom | 9'1'' x 7'4'' | |
| Primary Bedroom | 10'2'' x 11'2'' |
| Features | |||||
|---|---|---|---|---|---|
| Private setting | Irregular lot size | Two Balconies | |||
| See Remarks | Attached Garage(2) | RV(1) | |||
| Refrigerator | Dishwasher | Dryer | |||
| Range - Gas | Microwave | See remarks | |||
| Washer | Central air conditioning | ||||

























































































