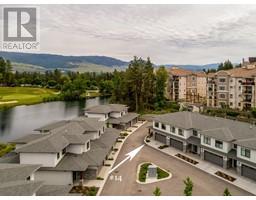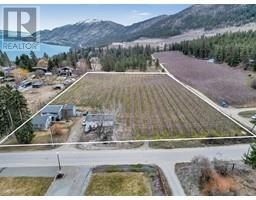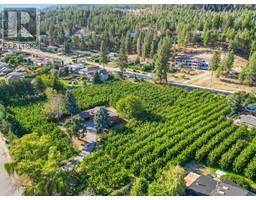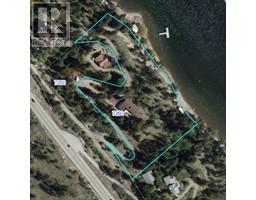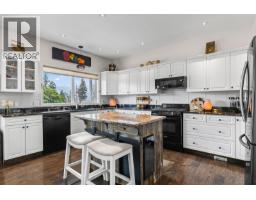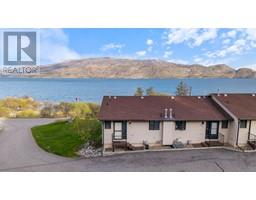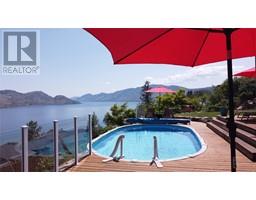4450 Ponderosa Drive Unit# 201 Peachland, Peachland, British Columbia, CA
Address: 4450 Ponderosa Drive Unit# 201, Peachland, British Columbia
Summary Report Property
- MKT ID10342535
- Building TypeRow / Townhouse
- Property TypeSingle Family
- StatusBuy
- Added13 weeks ago
- Bedrooms2
- Bathrooms2
- Area1228 sq. ft.
- DirectionNo Data
- Added On08 Apr 2025
Property Overview
This bright and UPDATED CORNER unit at Chateaux on the Green offers STUNNING lake views that seem to go on forever. Designed for easy, one-level living, it features in-floor radiant heat, a gas fireplace, and an open layout with high ceilings that makes the most of the light and the view. The kitchen has been updated with granite countertops, both bathrooms updated, and the deck rebuilt with DuraDeck and new glass railings. The primary bedroom includes a custom California Closets system for smart, streamlined storage. Step onto the covered patio—perfect for morning coffee, evening wine, or simply taking in the quiet beauty of the lake. A covered parking stall and separate storage room are included, ideal for golf gear with a new 9-hole course coming soon just across the street. With in-unit laundry, ample visitor parking, RV parking, no age restrictions, pet-friendly rules (1 dog or 1 indoor cat), and 30-day minimum rentals allowed, this home is perfectly suited for downsizers, weekenders, or anyone craving a peaceful Okanagan lifestyle. Call today to view. (id:51532)
Tags
| Property Summary |
|---|
| Building |
|---|
| Level | Rooms | Dimensions |
|---|---|---|
| Main level | 3pc Ensuite bath | 10'11'' x 5'9'' |
| 4pc Bathroom | 8' x 5' | |
| Bedroom | 11'9'' x 9'8'' | |
| Primary Bedroom | 15'3'' x 13'8'' | |
| Dining room | 10'9'' x 14'10'' | |
| Living room | 17'2'' x 14'10'' | |
| Kitchen | 11'4'' x 13'11'' |
| Features | |||||
|---|---|---|---|---|---|
| One Balcony | Covered | Range | |||
| Refrigerator | Dishwasher | Dryer | |||
| Microwave | Washer | Wall unit | |||


















































