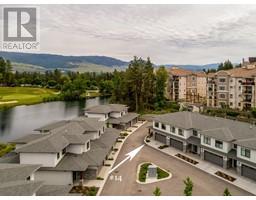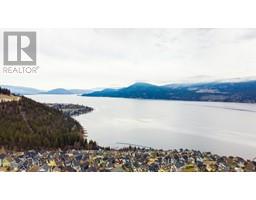1515 Highland Drive N Unit# 13 Glenmore, Kelowna, British Columbia, CA
Address: 1515 Highland Drive N Unit# 13, Kelowna, British Columbia
Summary Report Property
- MKT ID10333910
- Building TypeRow / Townhouse
- Property TypeSingle Family
- StatusBuy
- Added22 weeks ago
- Bedrooms2
- Bathrooms3
- Area1533 sq. ft.
- DirectionNo Data
- Added On05 Feb 2025
Property Overview
AWARD-WINNING SKYVIEW TERRACES END UNIT! This sleek, architecturally modern style 2 bedrooms plus den townhome boasts an entertainment-sized rooftop patio with stunning city and mountain views. Centrally located, the location offers easy access to Kelowna's vibrant downtown, shops, beaches, cultural district, biking and hiking at Knox mountain. Built for energy efficiency, this home features geothermal heating & cooling, LED lighting, and superior insulation. Inside, enjoy deluxe high-end finishes, a professional stainless steel appliance package including gas range and steam dryer, custom window coverings,with floor to ceiling windows on main floor, bright open plan neutral modern decor and a double garage. Take a virtual tour with the 3D (id:51532)
Tags
| Property Summary |
|---|
| Building |
|---|
| Level | Rooms | Dimensions |
|---|---|---|
| Second level | 4pc Bathroom | Measurements not available |
| Bedroom | 9'3'' x 10'3'' | |
| 4pc Ensuite bath | Measurements not available | |
| Primary Bedroom | 13'3'' x 10'0'' | |
| Basement | Den | 10'1'' x 8'11'' |
| Main level | Living room | 17'7'' x 14'0'' |
| Dining room | 7'0'' x 7'0'' | |
| 2pc Bathroom | Measurements not available | |
| Kitchen | 14'8'' x 10'4'' |
| Features | |||||
|---|---|---|---|---|---|
| Central island | One Balcony | Attached Garage(2) | |||
| Heated Garage | Refrigerator | Dishwasher | |||
| Dryer | Range - Gas | Microwave | |||
| Washer | See Remarks | ||||







































































