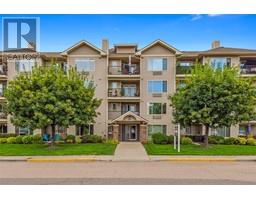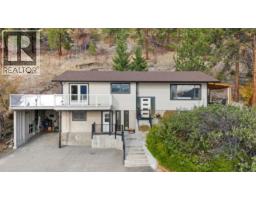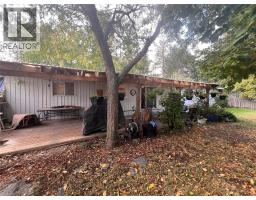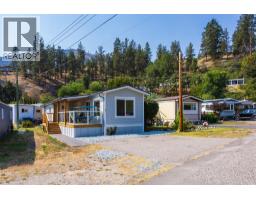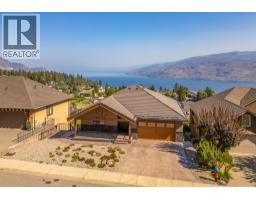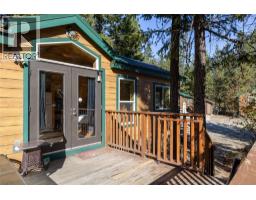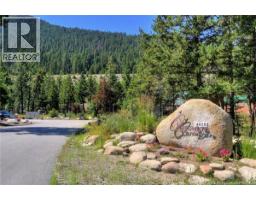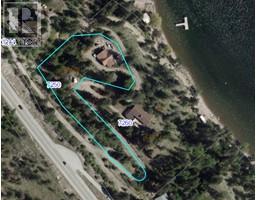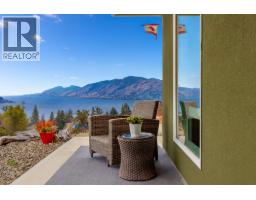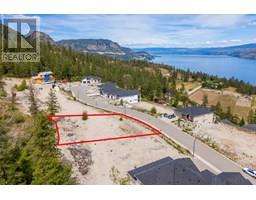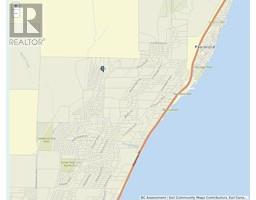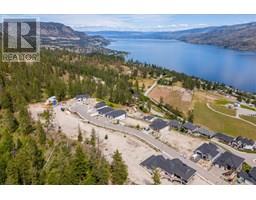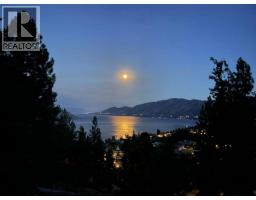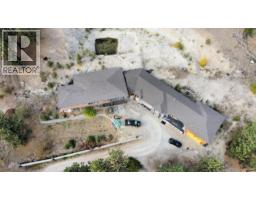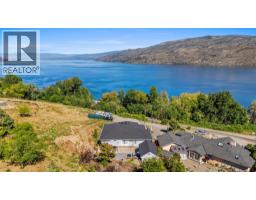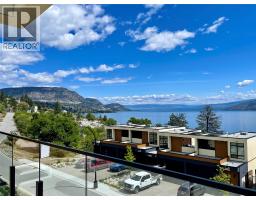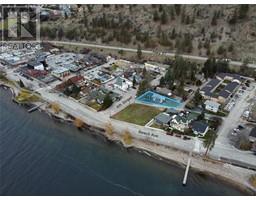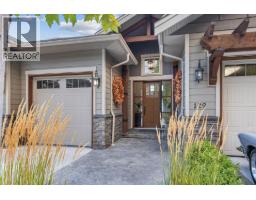4356 Beach Avenue Unit# 6 Peachland, Peachland, British Columbia, CA
Address: 4356 Beach Avenue Unit# 6, Peachland, British Columbia
Summary Report Property
- MKT ID10364592
- Building TypeRow / Townhouse
- Property TypeSingle Family
- StatusBuy
- Added8 weeks ago
- Bedrooms3
- Bathrooms4
- Area2053 sq. ft.
- DirectionNo Data
- Added On03 Oct 2025
Property Overview
Welcome to this exclusive collection of just seven semi-lakeshore townhomes, ideally located along the highly desirable Beach Avenue in Peachland. This beautifully maintained, one-owner home is quietly positioned at the back of the development, offering privacy while still capturing scenic lake views. The main floor features a bright, open-concept layout with a spacious living room and cozy gas fireplace, a dining area, and a well-appointed kitchen with stainless steel appliances, a gas stove, granite countertops, and an eating bar. A sitting area, laundry room, and access to a generous lakeview deck ~ complete with an awning for added shade and comfort ~ make this level ideal for enjoying the Okanagan lifestyle. Expansive windows throughout fill the space with natural light, and built-in NUVO speakers provide high-quality audio in the home. Upstairs, the spacious primary suite showcases lovely lake views and direct access to the upper deck. The elegant ensuite offers dual vanities with granite counters, a tiled shower, a soaker tub, heated floors, and a walk-in closet. A second bedroom completes this level. The lower level offers a welcoming family room with a gas fireplace, a wet bar, and access to a private backyard patio. A third bedroom and a full bathroom with heated floors complete this versatile space. A double garage provides ample parking and storage. Additional highlights include a radon mitigation system, low strata fees, and pride of ownership. Enjoy the sought-after semi-lakeshore lifestyle-just steps to the beach, waterfront walking paths, and Peachland’s vibrant shops and restaurants. (id:51532)
Tags
| Property Summary |
|---|
| Building |
|---|
| Level | Rooms | Dimensions |
|---|---|---|
| Second level | Full bathroom | 10'8'' x 8'0'' |
| Bedroom | 15'11'' x 11'8'' | |
| Full ensuite bathroom | 7'11'' x 12'5'' | |
| Primary Bedroom | 12'5'' x 15'0'' | |
| Lower level | Other | 18'10'' x 20'11'' |
| Utility room | 5'0'' x 2'9'' | |
| Full bathroom | 5'0'' x 7'9'' | |
| Bedroom | 11'0'' x 11'6'' | |
| Recreation room | 15'6'' x 14'6'' | |
| Foyer | 7'5'' x 16'11'' | |
| Main level | Partial bathroom | 5'4'' x 5'6'' |
| Laundry room | 10'0'' x 9'1'' | |
| Family room | 12'5'' x 14'3'' | |
| Living room | 10'11'' x 12'1'' | |
| Dining room | 11'1'' x 16'11'' | |
| Kitchen | 12'5'' x 9'4'' |
| Features | |||||
|---|---|---|---|---|---|
| Attached Garage(2) | Refrigerator | Dishwasher | |||
| Dryer | Range - Gas | Microwave | |||
| Washer | Central air conditioning | ||||











































