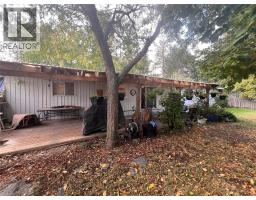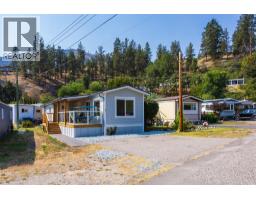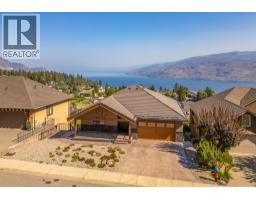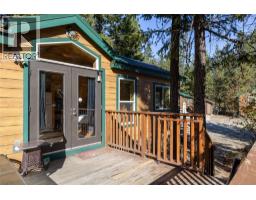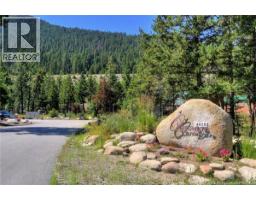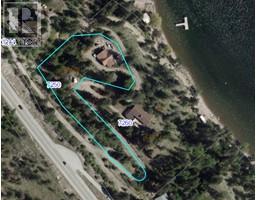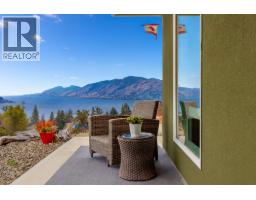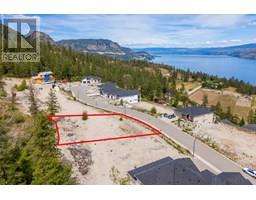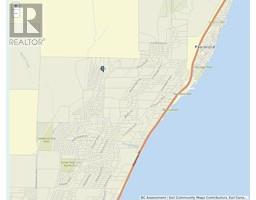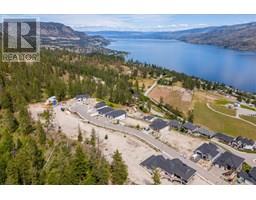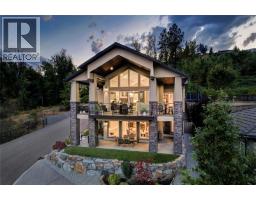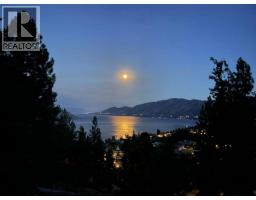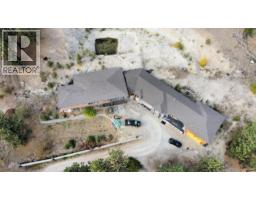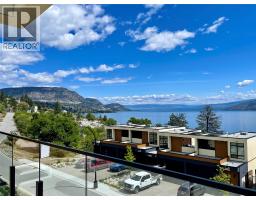4622 Princeton Avenue Peachland, Peachland, British Columbia, CA
Address: 4622 Princeton Avenue, Peachland, British Columbia
Summary Report Property
- MKT ID10367159
- Building TypeHouse
- Property TypeSingle Family
- StatusBuy
- Added6 days ago
- Bedrooms5
- Bathrooms3
- Area2870 sq. ft.
- DirectionNo Data
- Added On22 Nov 2025
Property Overview
Wake to a sunrise show over Okanagan Lake. This east-facing Peachland home sits above it all, framing panoramic water and mountain vistas—coffee on the deck is highly recommended. Inside, the layout simply works: four bedrooms up (hard to find), including a generous primary retreat with custom glass shower, patio doors, and direct hot-tub access. On the main, a self-contained 1-bedroom suite with its own entrance and laundry offers flexibility for extended family or potential income. A bright den, full laundry, and a double attached garage cover the everyday essentials. Recent improvements keep the focus on living, not projects: roof shingles (2020), hot water tank (2019), refreshed rock landscaping, and deck-railing updates (2023/2025). Outside, a detached shop is ready for an art studio, maker space, or secure gear storage. Planning ahead? R1 zoning on sewer allows up to four units; buyers should verify all requirements with the District of Peachland. Whether you’re seeking a serene family perch, an income helper, or versatile future options, the extra yard space invites your vision—think studio expansion or terraced gardens. (id:51532)
Tags
| Property Summary |
|---|
| Building |
|---|
| Level | Rooms | Dimensions |
|---|---|---|
| Second level | Other | 20'8'' x 6'11'' |
| Full bathroom | 10'0'' x 5'1'' | |
| Bedroom | 9'11'' x 11'8'' | |
| Bedroom | 10'1'' x 12'2'' | |
| Full ensuite bathroom | 10'3'' x 7'10'' | |
| Primary Bedroom | 13'11'' x 11'3'' | |
| Bedroom | 13'0'' x 9'1'' | |
| Living room | 29'9'' x 15'0'' | |
| Kitchen | 11'2'' x 15'1'' | |
| Main level | Other | 6'9'' x 3'1'' |
| Bedroom | 9'5'' x 10'10'' | |
| Living room | 11'10'' x 18'8'' | |
| Full bathroom | 5'3'' x 10'10'' | |
| Kitchen | 8'7'' x 14'5'' | |
| Foyer | 10'6'' x 17'3'' | |
| Laundry room | 6'9'' x 7'2'' | |
| Den | 13'3'' x 14'5'' | |
| Additional Accommodation | Other | 17'8'' x 3'3'' |
| Features | |||||
|---|---|---|---|---|---|
| Private setting | Corner Site | Sloping | |||
| Balcony | Additional Parking | Attached Garage(2) | |||
| Refrigerator | Dishwasher | Oven - gas | |||
| Microwave | Washer & Dryer | Water softener | |||
| Central air conditioning | |||||































