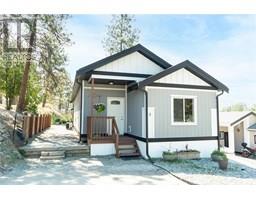775 Academy Way Unit# PH21 University District, Kelowna, British Columbia, CA
Address: 775 Academy Way Unit# PH21, Kelowna, British Columbia
Summary Report Property
- MKT ID10351276
- Building TypeApartment
- Property TypeSingle Family
- StatusBuy
- Added7 weeks ago
- Bedrooms2
- Bathrooms2
- Area821 sq. ft.
- DirectionNo Data
- Added On30 Jun 2025
Property Overview
Top-Flr Corner Penthouse with Stunning Views in the University District Experience effortless living in this beautifully furnished, move-in ready 2-bedroom, 2-bathroom condo-vacant, turnkey, & perfect for immediate occupancy or a hassle-free rental investment. Perched atop Academy Way, with sought after s/west exposure this top-floor unit offers panoramic mountain & valley views from every room, making it the highest condo residence in the area. Enter a bright, peaceful space designed for comfort & convenience. The modern kitchen features full-size stainless-steel appliances, a pantry, & bar-height seating-ideal for casual meals or hosting friends. A spacious living room flows out to a private balcony with sweeping views of Kelowna & the surrounding hills-perfect for relaxing in the sun or enjoying the evening lights. Fully outfitted with everything including bedding, towels, furniture, incl pullout sofa bed & more-this condo is truly move-in ready. All you need is your toothbrush. Layout includes a dedicated walk-in laundry room with stacking washer/dryer & extra storage, compact office nook, a semi-private ensuite for the guest bedroom, & a private ensuite in the larger primary suite. Both bedrooms offer generous light, space, & comfort. Only a 5-minute walk to UBCO, in one of Kelowna’s strongest rental markets, a smart investment for students, professionals, or savvy investors. Don’t miss out on this ready-to-go home only 5 min drive to the Intl. Airport. (id:51532)
Tags
| Property Summary |
|---|
| Building |
|---|
| Level | Rooms | Dimensions |
|---|---|---|
| Main level | 3pc Bathroom | 8'0'' x 5'0'' |
| 4pc Bathroom | 8'0'' x 5'0'' | |
| Dining room | 14'0'' x 6'0'' | |
| Kitchen | 7'0'' x 5'0'' | |
| Living room | 14'8'' x 10'6'' | |
| Bedroom | 9'10'' x 8'6'' | |
| Primary Bedroom | 9'10'' x 8'6'' |
| Features | |||||
|---|---|---|---|---|---|
| One Balcony | Parkade | Underground | |||
| Central air conditioning | |||||











































