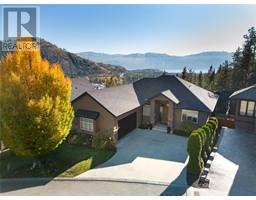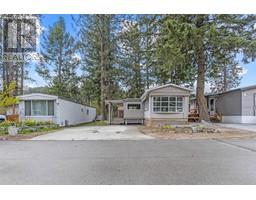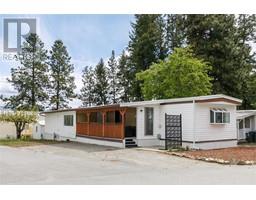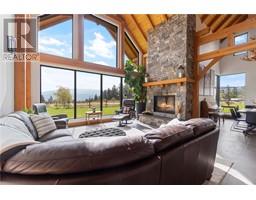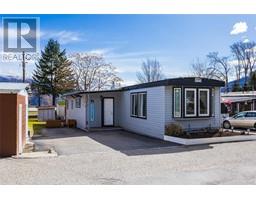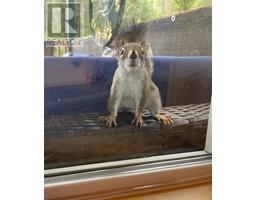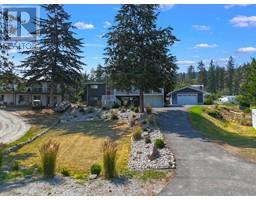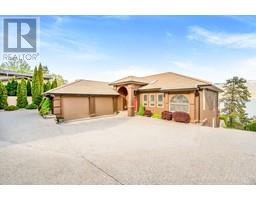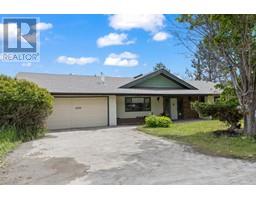4460 Ponderosa Drive Unit# 204 Peachland, Peachland, British Columbia, CA
Address: 4460 Ponderosa Drive Unit# 204, Peachland, British Columbia
Summary Report Property
- MKT ID10308193
- Building TypeRow / Townhouse
- Property TypeSingle Family
- StatusBuy
- Added19 weeks ago
- Bedrooms2
- Bathrooms2
- Area1446 sq. ft.
- DirectionNo Data
- Added On10 Jul 2024
Property Overview
Exceptional fully renovated residence, where no expense has been spared in creating an exquisite living environment and lifestyle. Hundreds of thousands of dollars have been invested in intentional & luxurious enhancements, resulting in a home that is both visually stunning & highly functional. From wiring and plumbing to exterior windows and landscaping- this property is move-in ready! As you enter this private residence, you'll be greeted by unobstructed lake and mountain views that will take your breath away. The open concept living space features soaring ceilings and Italian tile radiant in-floor heating throughout, creating an inviting and cozy atmosphere. The view deck & three season sunroom are perfect for relaxing and entertaining, with floor to ceiling windows that offer panoramic views of the incredible natural surroundings. The kitchen is equipped with top-of-the-line Bosch appliances, custom cabinetry with no shortage of storage, & Madagascar granite countertops. The primary bedroom is king-sized and features a lavish ensuite, providing the perfect retreat after a long day. The second bedroom is a great size and offers convenient access to the second full updated bathroom, making it an ideal space for guests or family members. Heating, gas & more is included in the strata fee! Located steps to the future nine-hole golf course, only a short distance to the beachfront, Peachland amenities and a short drive to West Kelowna and central Kelowna. This is a must-see! (id:51532)
Tags
| Property Summary |
|---|
| Building |
|---|
| Level | Rooms | Dimensions |
|---|---|---|
| Main level | 4pc Ensuite bath | Measurements not available |
| Primary Bedroom | 13'4'' x 14'0'' | |
| Bedroom | 10'6'' x 9'7'' | |
| 3pc Bathroom | Measurements not available | |
| Laundry room | 4'11'' x 6'0'' | |
| Sunroom | 13'0'' x 13'8'' | |
| Kitchen | 13'9'' x 11'2'' | |
| Living room | 18'10'' x 14'10'' | |
| Dining room | 14'10'' x 10'5'' |
| Features | |||||
|---|---|---|---|---|---|
| Two Balconies | Covered | Central air conditioning | |||









































