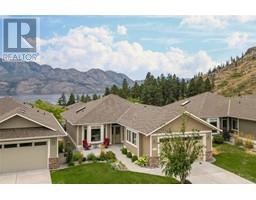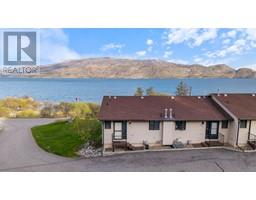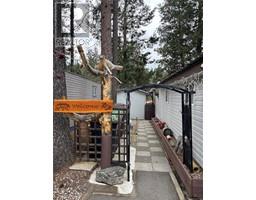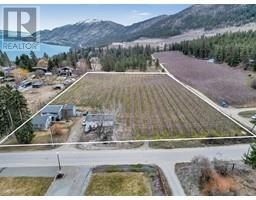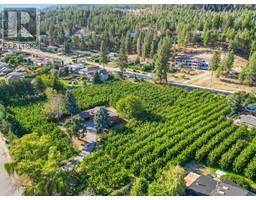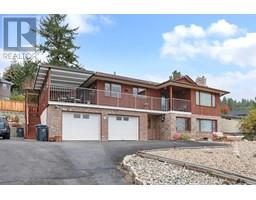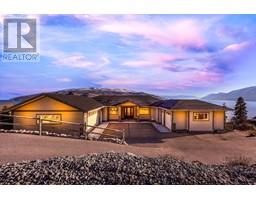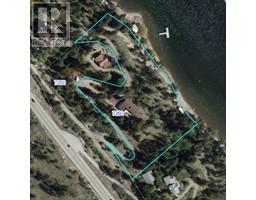6537 Sherburn Road Peachland, Peachland, British Columbia, CA
Address: 6537 Sherburn Road, Peachland, British Columbia
Summary Report Property
- MKT ID10342855
- Building TypeHouse
- Property TypeSingle Family
- StatusBuy
- Added17 hours ago
- Bedrooms5
- Bathrooms3
- Area2925 sq. ft.
- DirectionNo Data
- Added On17 Jun 2025
Property Overview
Welcome to this lovely five-bedroom rancher walkout, perfectly positioned to capture breathtaking lake and mountain views from both levels. Step inside to a bright, welcoming foyer with a skylight, leading into the dining area and sunken living room featuring hardwood floors, a gas fireplace, and expansive views. The dining area opens onto a full-length deck, partially covered to offer the ideal space for year-round enjoyment of the Okanagan weather and scenery. The kitchen has been tastefully updated with new quartz countertops, freshly painted cabinets, stainless steel appliances, and a new tile backsplash. A cozy breakfast nook opens to the family room with a second gas fireplace, more beautiful views, and direct deck access. The primary bedroom includes new laminate flooring, a 4-piece ensuite, and a walk-in closet. Two additional bedrooms, a full bathroom with a skylight, and a laundry room with a sink and cabinetry complete the main floor. The lower-level walkout features a wet bar and a generously sized family room with a gas fireplace, offering the perfect space for family gatherings and entertaining. This level also includes two additional bedrooms, a full bathroom with a steam shower, and ample storage space. Enjoy outdoor living with a fully fenced yard, a garden shed, and uninterrupted lake and mountain views. Additional features include fresh paint throughout, a double garage, and the ability to have an in-law suite! (id:51532)
Tags
| Property Summary |
|---|
| Building |
|---|
| Level | Rooms | Dimensions |
|---|---|---|
| Lower level | Utility room | 22'3'' x 16'9'' |
| Storage | 11'6'' x 6'6'' | |
| Storage | 7'9'' x 9'8'' | |
| Other | 5'6'' x 5'6'' | |
| 3pc Bathroom | 11'5'' x 7'5'' | |
| Bedroom | 11'8'' x 13'3'' | |
| Bedroom | 11'2'' x 12'5'' | |
| Recreation room | 33'5'' x 15'8'' | |
| Main level | Other | 19'1'' x 20'6'' |
| Laundry room | 5'11'' x 9'9'' | |
| 4pc Bathroom | 8'3'' x 4'11'' | |
| Bedroom | 9'10'' x 9'10'' | |
| Bedroom | 10'10'' x 11'3'' | |
| 4pc Ensuite bath | 5'10'' x 7'8'' | |
| Primary Bedroom | 11'8'' x 12'10'' | |
| Family room | 11'9'' x 15'9'' | |
| Living room | 12'2'' x 15'10'' | |
| Dining room | 11'2'' x 13'10'' | |
| Dining nook | 10'9'' x 9'11'' | |
| Kitchen | 10'9'' x 8'10'' |
| Features | |||||
|---|---|---|---|---|---|
| Attached Garage(2) | Central air conditioning | ||||
















































