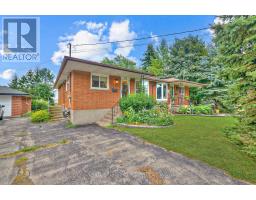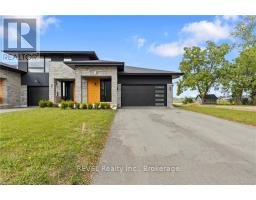57 LYMBURNER STREET, Pelham (662 - Fonthill), Ontario, CA
Address: 57 LYMBURNER STREET, Pelham (662 - Fonthill), Ontario
3 Beds2 Baths0 sqftStatus: Buy Views : 459
Price
$579,900
Summary Report Property
- MKT IDX10418295
- Building TypeRow / Townhouse
- Property TypeSingle Family
- StatusBuy
- Added5 weeks ago
- Bedrooms3
- Bathrooms2
- Area0 sq. ft.
- DirectionNo Data
- Added On03 Dec 2024
Property Overview
Mountainview built, Briar Model 1339 sq feet 3 BR, 2+1 bath, 2 storey row-town w/att. garage w/storage space, 13 open-concept living, Enter thru a welcoming foyer, main floor powder room, kitchen open to dining area and Great room (patio doors to large rear yard). , S/S appliances, Laundry room in 2nd Floor, primary BR w/ full ensuite & WIC. Garage door opener .Close to Niagara college/Brock University/Library/Meridian Performing Arts Centre, all amenities. (Pictures used were taken in when house 1st bought - Property now tenanted) (id:51532)
Tags
| Property Summary |
|---|
Property Type
Single Family
Building Type
Row / Townhouse
Storeys
2
Community Name
662 - Fonthill
Title
Freehold
Land Size
20.01 x 108.27 FT|under 1/2 acre
Parking Type
Attached Garage
| Building |
|---|
Bedrooms
Above Grade
3
Bathrooms
Total
3
Partial
1
Interior Features
Appliances Included
Dishwasher, Dryer, Garage door opener, Stove, Washer
Basement Type
Full (Unfinished)
Building Features
Style
Attached
Rental Equipment
Water Heater
Heating & Cooling
Cooling
Central air conditioning
Heating Type
Forced air
Utilities
Utility Sewer
Sanitary sewer
Water
Municipal water
Exterior Features
Exterior Finish
Brick, Aluminum siding
Parking
Parking Type
Attached Garage
Total Parking Spaces
2
| Land |
|---|
Other Property Information
Zoning Description
R2-266
| Level | Rooms | Dimensions |
|---|---|---|
| Second level | Primary Bedroom | 3.1 m x 4.34 m |
| Primary Bedroom | 3.1 m x 4.34 m | |
| Primary Bedroom | 3.1 m x 4.34 m | |
| Primary Bedroom | 3.1 m x 4.34 m | |
| Primary Bedroom | 3.1 m x 4.34 m | |
| Primary Bedroom | 3.1 m x 4.34 m | |
| Primary Bedroom | 3.1 m x 4.34 m | |
| Primary Bedroom | 3.1 m x 4.34 m | |
| Bedroom | 2.84 m x 3.48 m | |
| Bedroom | 2.84 m x 3.48 m | |
| Bedroom | 2.84 m x 3.48 m | |
| Bedroom | 2.84 m x 3.48 m | |
| Bedroom | 2.84 m x 3.48 m | |
| Bedroom | 2.84 m x 3.48 m | |
| Bedroom | 2.84 m x 3.48 m | |
| Bedroom | 2.84 m x 3.48 m | |
| Bedroom | 2.74 m x 3.25 m | |
| Bedroom | 2.74 m x 3.25 m | |
| Bedroom | 2.74 m x 3.25 m | |
| Bedroom | 2.74 m x 3.25 m | |
| Bedroom | 2.74 m x 3.25 m | |
| Bedroom | 2.74 m x 3.25 m | |
| Bedroom | 2.74 m x 3.25 m | |
| Bedroom | 2.74 m x 3.25 m | |
| Bathroom | Measurements not available | |
| Bathroom | Measurements not available | |
| Bathroom | Measurements not available | |
| Bathroom | Measurements not available | |
| Bathroom | Measurements not available | |
| Bathroom | Measurements not available | |
| Bathroom | Measurements not available | |
| Bathroom | Measurements not available | |
| Bathroom | Measurements not available | |
| Bathroom | Measurements not available | |
| Bathroom | Measurements not available | |
| Bathroom | Measurements not available | |
| Bathroom | Measurements not available | |
| Bathroom | Measurements not available | |
| Bathroom | Measurements not available | |
| Bathroom | Measurements not available | |
| Main level | Great room | 3.25 m x 4.72 m |
| Great room | 3.25 m x 4.72 m | |
| Great room | 3.25 m x 4.72 m | |
| Great room | 3.25 m x 4.72 m | |
| Great room | 3.25 m x 4.72 m | |
| Great room | 3.25 m x 4.72 m | |
| Great room | 3.25 m x 4.72 m | |
| Great room | 3.25 m x 4.72 m | |
| Kitchen | 3.05 m x 2.44 m | |
| Kitchen | 3.05 m x 2.44 m | |
| Kitchen | 3.05 m x 2.44 m | |
| Kitchen | 3.05 m x 2.44 m | |
| Kitchen | 3.05 m x 2.44 m | |
| Kitchen | 3.05 m x 2.44 m | |
| Kitchen | 3.05 m x 2.44 m | |
| Kitchen | 3.05 m x 2.44 m | |
| Other | 2.59 m x 2.13 m | |
| Other | 2.59 m x 2.13 m | |
| Other | 2.59 m x 2.13 m | |
| Other | 2.59 m x 2.13 m | |
| Other | 2.59 m x 2.13 m | |
| Other | 2.59 m x 2.13 m | |
| Other | 2.59 m x 2.13 m | |
| Other | 2.59 m x 2.13 m | |
| Bathroom | Measurements not available | |
| Bathroom | Measurements not available | |
| Bathroom | Measurements not available | |
| Bathroom | Measurements not available | |
| Bathroom | Measurements not available | |
| Bathroom | Measurements not available | |
| Bathroom | Measurements not available | |
| Bathroom | Measurements not available |
| Features | |||||
|---|---|---|---|---|---|
| Attached Garage | Dishwasher | Dryer | |||
| Garage door opener | Stove | Washer | |||
| Central air conditioning | |||||



















