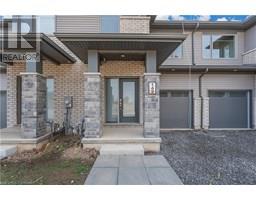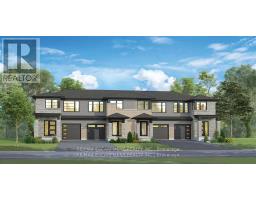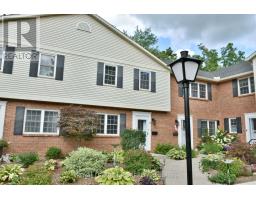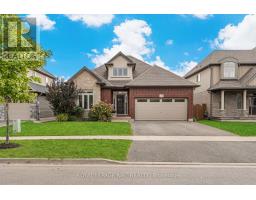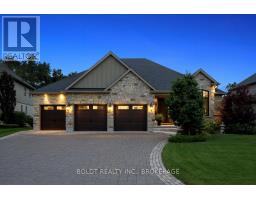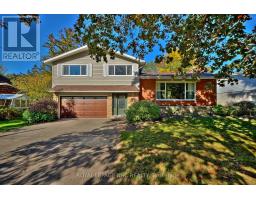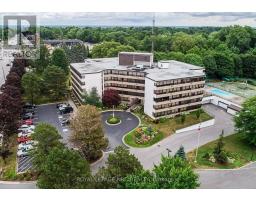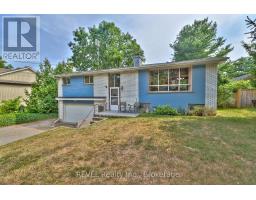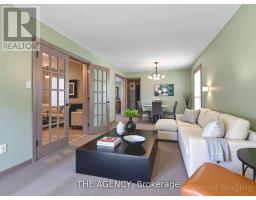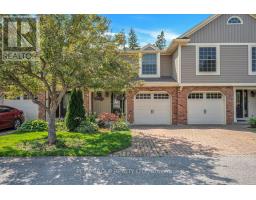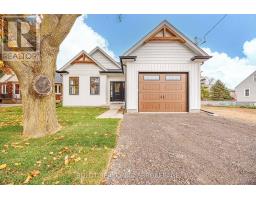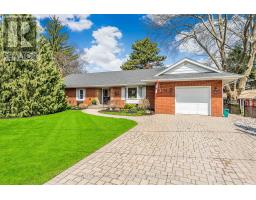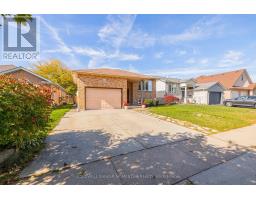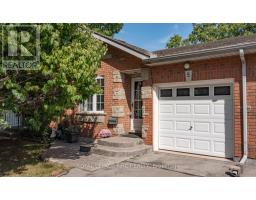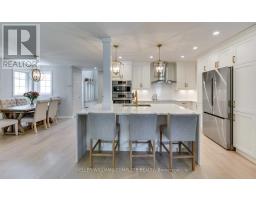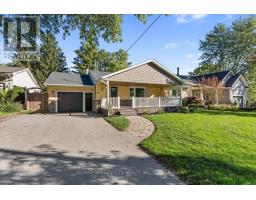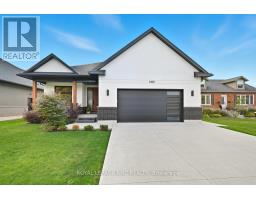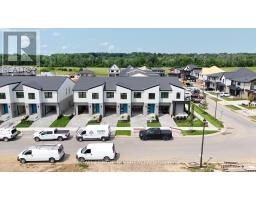Bedrooms
Bathrooms
Interior Features
Appliances Included
Dishwasher, Dryer, Microwave, Stove, Washer, Refrigerator
Building Features
Features
Balcony, Carpet Free, In suite Laundry
Foundation Type
Poured Concrete
Square Footage
700 - 799 sqft
Rental Equipment
Water Heater - Electric, Water Heater
Building Amenities
Party Room, Visitor Parking, Storage - Locker
Heating & Cooling
Cooling
Central air conditioning
Exterior Features
Exterior Finish
Brick, Vinyl siding
Neighbourhood Features
Community Features
Pets Allowed With Restrictions, Community Centre
Amenities Nearby
Golf Nearby, Schools
Maintenance or Condo Information
Maintenance Fees
$326.5 Monthly
Maintenance Fees Include
Common Area Maintenance, Insurance, Parking
Maintenance Management Company
Cannon Greco
Parking
Parking Type
Underground,Garage
























