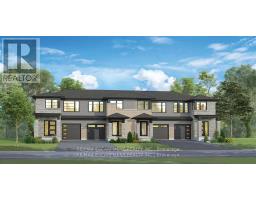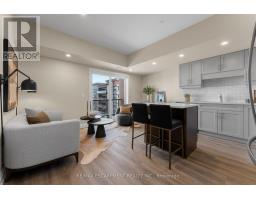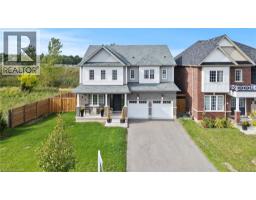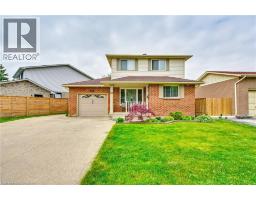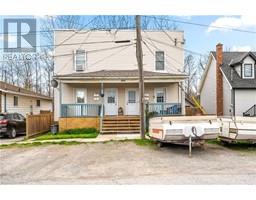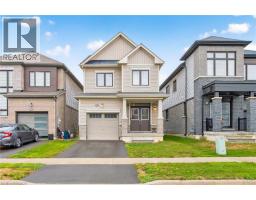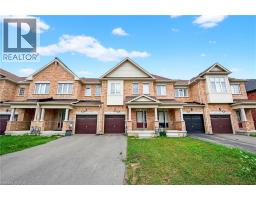142 WILLSON Drive 562 - Hurricane/Merrittville, Thorold, Ontario, CA
Address: 142 WILLSON Drive, Thorold, Ontario
Summary Report Property
- MKT ID40746586
- Building TypeRow / Townhouse
- Property TypeSingle Family
- StatusBuy
- Added15 weeks ago
- Bedrooms3
- Bathrooms3
- Area1383 sq. ft.
- DirectionNo Data
- Added On17 Jul 2025
Property Overview
Welcome to this beautifully crafted 3-bedroom, 3-bathroom townhome, offering 1,383 sq ft of stylish and functional living space in the highly desirable Fieldstone development. This brand new home has never been lived in and is ready for immediate occupancy. Step into the main living area featuring upgraded vinyl plank flooring that adds a sleek, modern touch. The kitchen is thoughtfully upgraded with a designer backsplash and a water line to the fridge—ideal for entertaining and everyday convenience. Enjoy the added benefit of a walkout basement, offering seamless access to your backyard and the potential for additional living or recreation space. The attached garage includes inside entry, a remote door opener, and keypad access for extra ease and security. Located in a rapidly growing community, this move-in-ready home offers flexible closing in as little as 30 days. Don’t miss your chance to own a stunning, turn-key property in one of the area’s most promising neighbourhoods! (id:51532)
Tags
| Property Summary |
|---|
| Building |
|---|
| Level | Rooms | Dimensions |
|---|---|---|
| Second level | 3pc Bathroom | Measurements not available |
| Laundry room | Measurements not available | |
| Bedroom | 9'6'' x 10'1'' | |
| Bedroom | 9'4'' x 11'9'' | |
| Full bathroom | Measurements not available | |
| Primary Bedroom | 10'0'' x 14'3'' | |
| Main level | 2pc Bathroom | Measurements not available |
| Kitchen | 10'0'' x 8'0'' | |
| Dining room | 8'6'' x 7'6'' | |
| Great room | 10'8'' x 14'2'' |
| Features | |||||
|---|---|---|---|---|---|
| Automatic Garage Door Opener | Attached Garage | Microwave Built-in | |||
| None | |||||






























